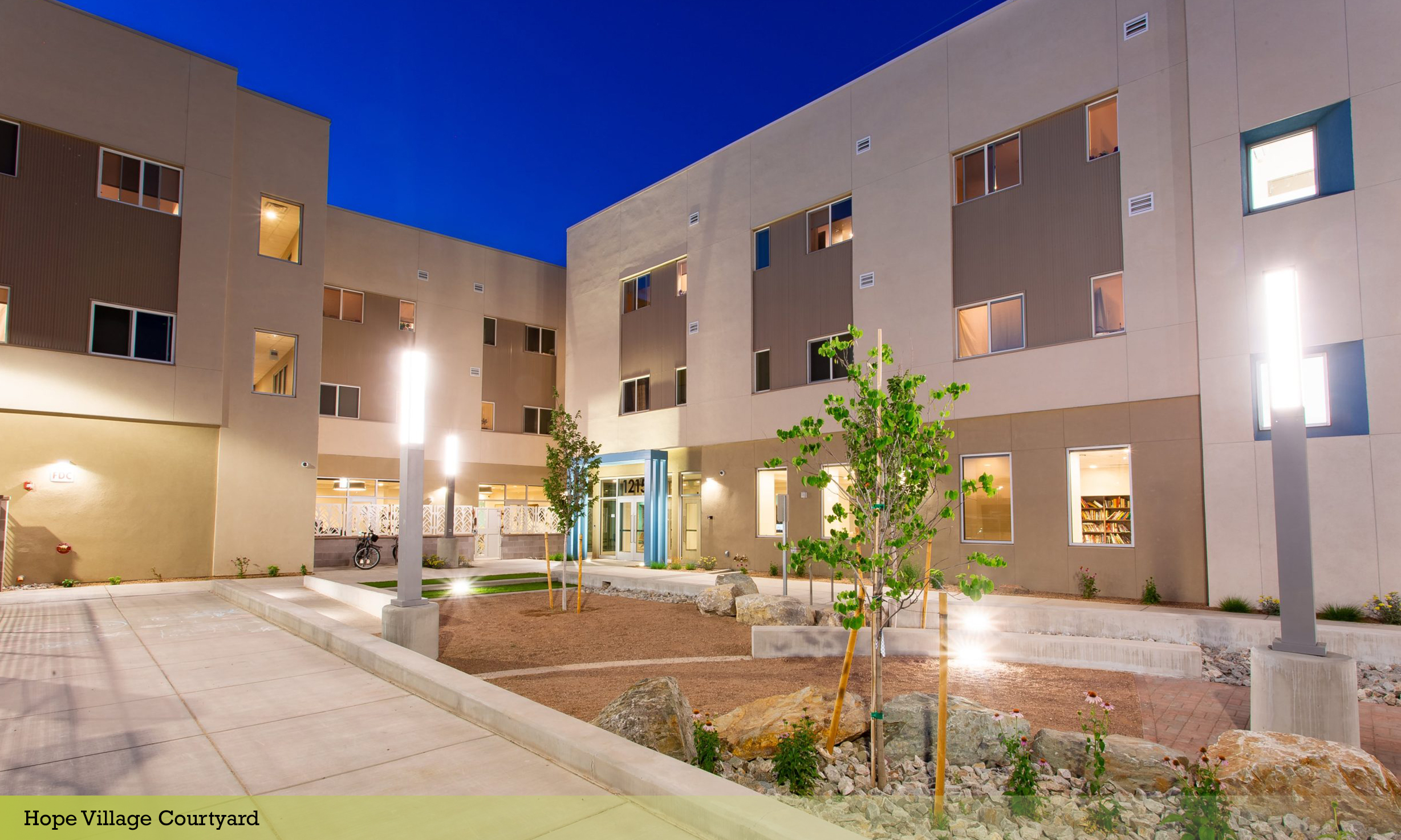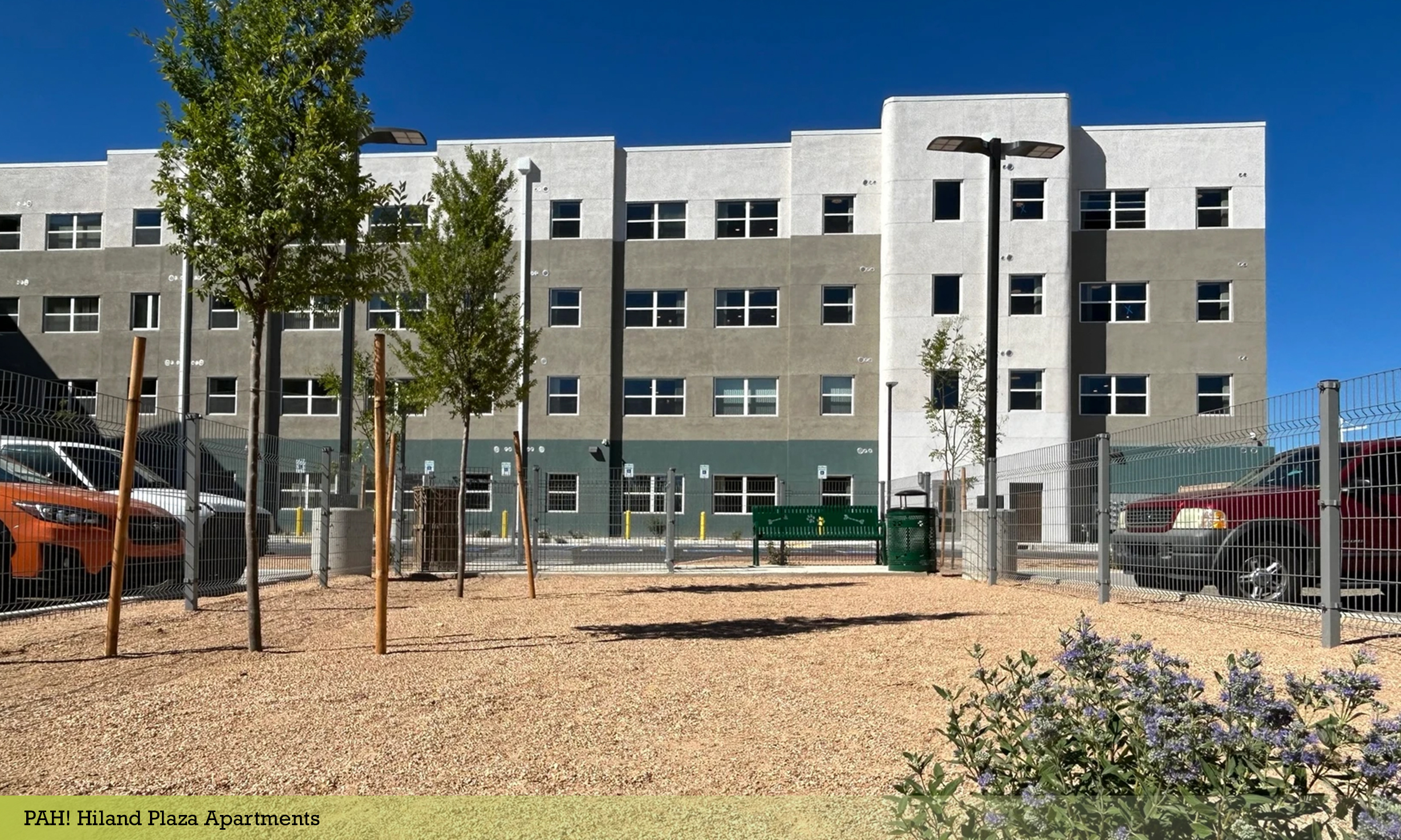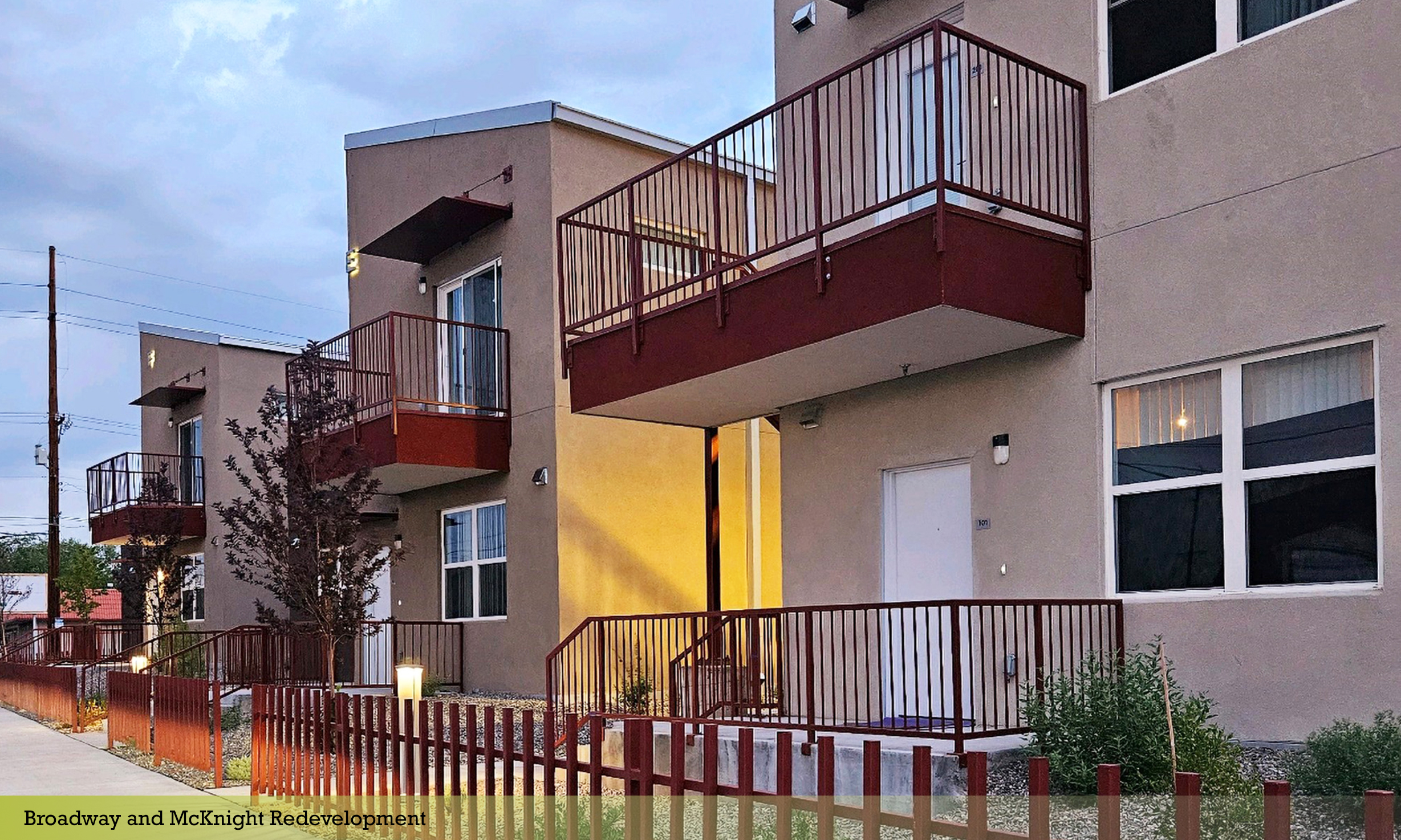Projects
Hope Village – Hope Village is a 42-unit supportive housing building north of Downtown Albuquerque that includes behavioral health and lifesaving support services for chronically homeless people with mental illness and addiction issues. The building features trauma-informed design elements with 1-bedroom units on the second and third floors of the building, and common areas, behavioral health and case management services, and a security office on the first floor. Outdoor spaces include a shaded courtyard, community garden area, a safe space for individuals that need additional time to transition from living outside to living indoors. Consensus Planning provided entitlement services, assisted the project architects to ensure compliance with the City’s Integrated Development Ordinance, assisted with the Development Agreement as it related to neighborhood engagement and relations, coordinated with and facilitated meetings with nearby neighborhood associations, and landscape design services.
Tiny Home Village – Tiny Home Village is a 30-unit cooperative community in the Southeast Heights that includes a communal kitchen, laundry, bathroom, showers, office, and meeting rooms; and outdoor community spaces. Consensus Planning worked with the Project Team and City Planning to develop a zoning strategy to allow the development of this unique transitional housing project. The entitlement process involved extensive community outreach, education, and participation in community and neighborhood association meetings. The Tiny Homes Village project received strong community support.
PAH! Hiland Plaza – PAH! Hiland Plaza is a 92-unit, 4-story mixed-use project on Central Avenue developed by the Greater Albuquerque Housing Partnership. The project sets aside 85% of the units for low income families at the 60% area median income level, and includes pass-through funding of HOME dollars from HUD, project-based vouchers from the Albuquerque Housing Authority, and state allocated low-income housing tax credits (LIHTC). The building design is inspired by the Streamline Moderne style along Albuquerque’s Route 66 and includes several elements of this unique style, including curving corners, sweeping horizontals, contrasting colors, and bold neon signage. PAH! Hiland Plaza was developed in in partnership with the Deaf Culture Center of New Mexico. Consensus Planning provided project entitlement services, including approvals for the site plan and variances to the building facades.
Gateway Center – The Gateway Center is a City of Albuquerque project designed to provide temporary housing for people experiencing homelessness. In 2019, the City was given a mandate from Albuquerque voters who approved $14 million in GO bonds for a facility that provides temporary housing for people experiencing homelessness in Albuquerque. Consensus Planning provided entitlement and planning services on the project, including a conditional use required for overnight shelters. We also assisted the Family and Community Services Department with an extensive public outreach effort. The project was controversial, but after going through a lengthy appeal process, the City has moved forward with the project.
The Sundowner – The Sundowner was designed as an adaptive reuse of a historic motel on Central Avenue (Historic Route 66) for mixed-income housing. Consensus Planning provided assistance to NewLife Homes on entitlements, including a zone map amendment and site plan, and landscape design services. The project included the development of three different parking levels that were tied to the level of need being served. The project was appealed by an adjacent property owner and Consensus Planning provided planning support through the appeal process, which was ultimately denied by the City.
Luna Lodge – Luna Lodge was designed as an adaptive reuse of a historic motel on Central Avenue (Historic Route 66) for persons with mental illness, physical disabilities, the elderly, and persons who are homeless. Consensus Planning provided assistance to NewLife Homes on entitlements, including a zone map amendment and site plan, and landscape design services. Luna Lodge is on the National Historic register, which required balancing historic preservation concerns with the redevelopment and adaptive reuse of the property. Prior to construction, NewLife Homes secured approval from the National Park Service for the project.
Broadway and McKnight Affordable Housing – Consensus Planning was engaged by the Albuquerque Housing Authority to secure zoning and site plan approvals, and be the primary point of contact to the Santa Barbara Martineztown neighborhood for a redevelopment project on Broadway Boulevard. The redevelopment project replaced the previous 30-unit residential development, which was developed in the 1970’s and had fallen into severe disrepair, with a new 54-unit townhouse and apartment project. Prior to construction, the Albuquerque Housing Authority assisted existing residents with other housing and gave those residents priority in moving back to the community. The project was designed with the units oriented towards Broadway and McKnight streets with porches and direct connections to the adjacent public sidewalk. The primary vehicular entrance was relocated from Broadway Boulevard to McKnight Avenue. A combination opaque block wall with view fencing above lines the south property edge that abuts Martineztown-Santa Barbara Park. Common amenities include a community building, play spaces with equipment, benches, and a community garden.








