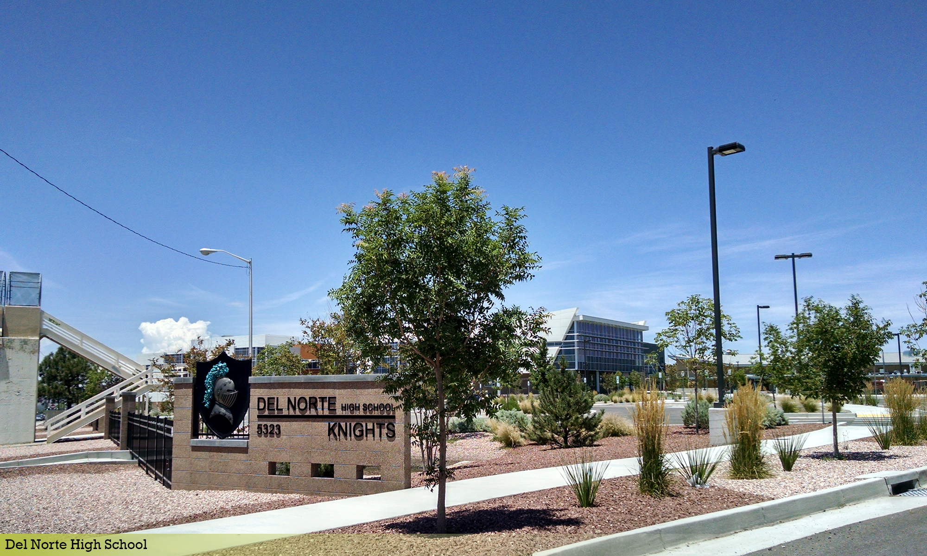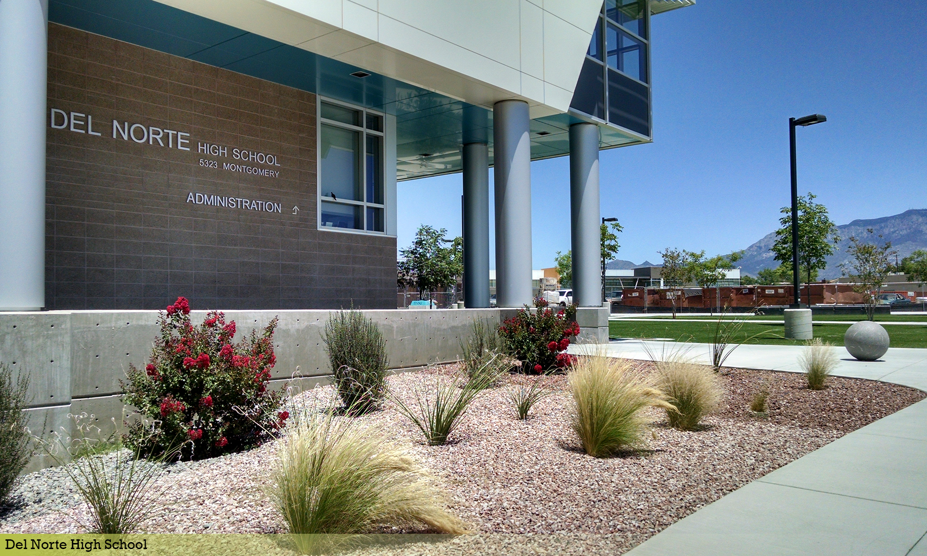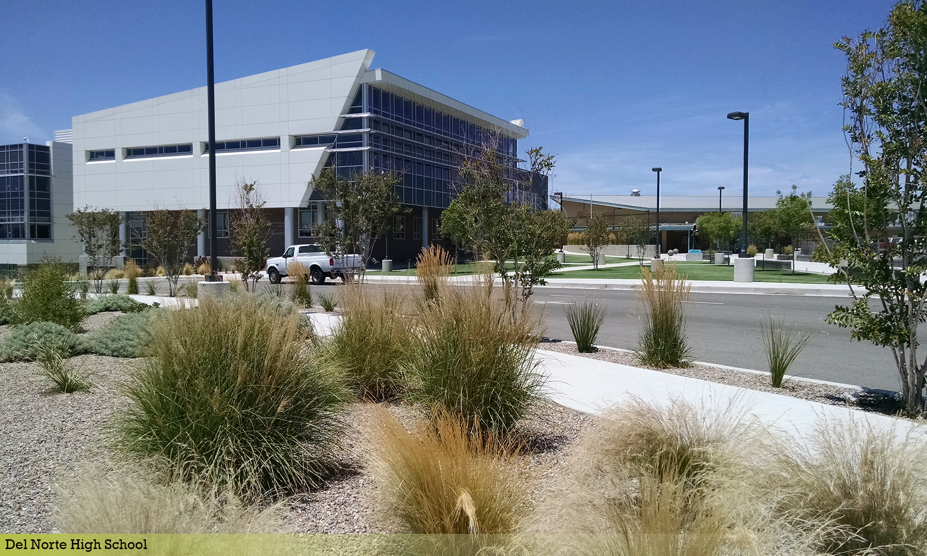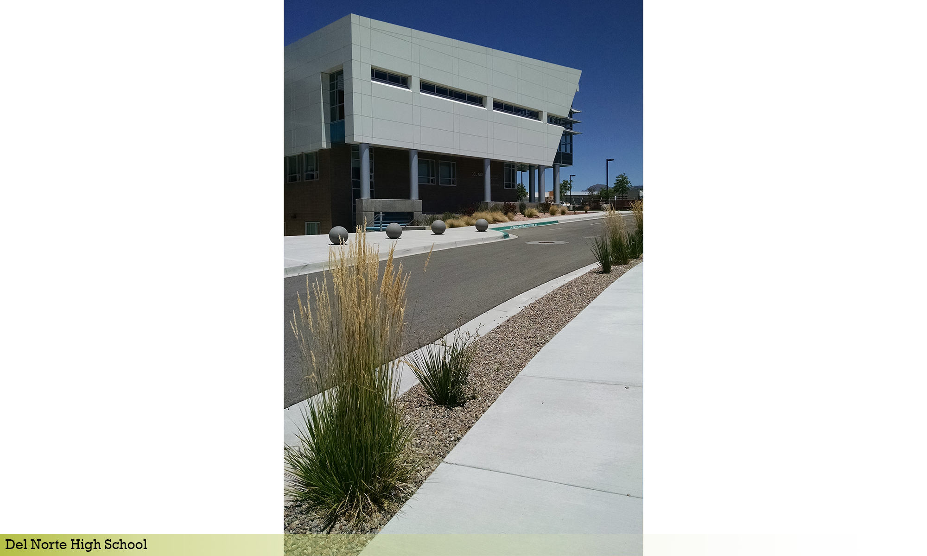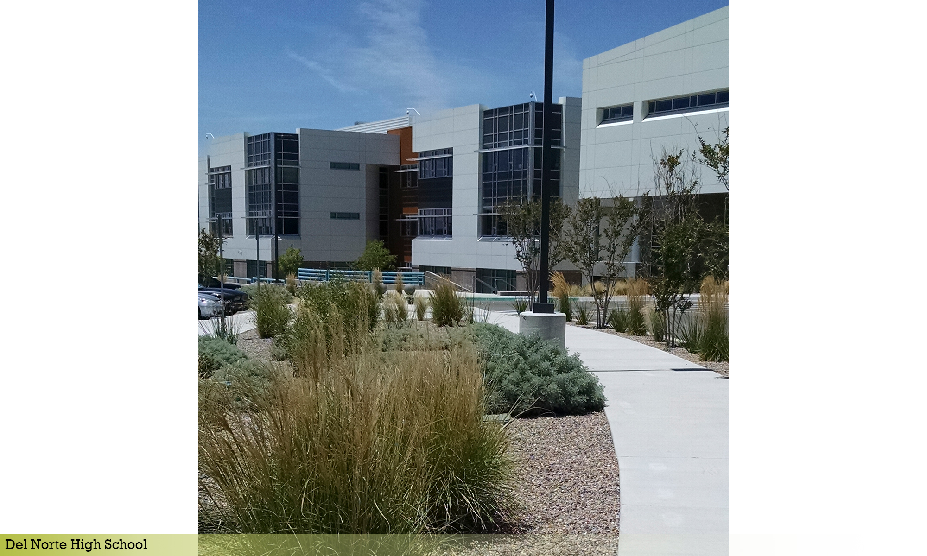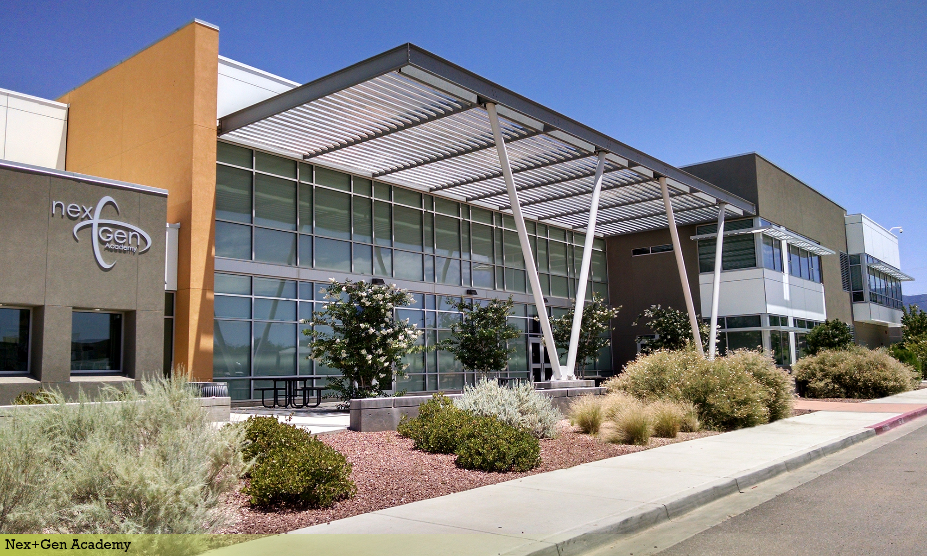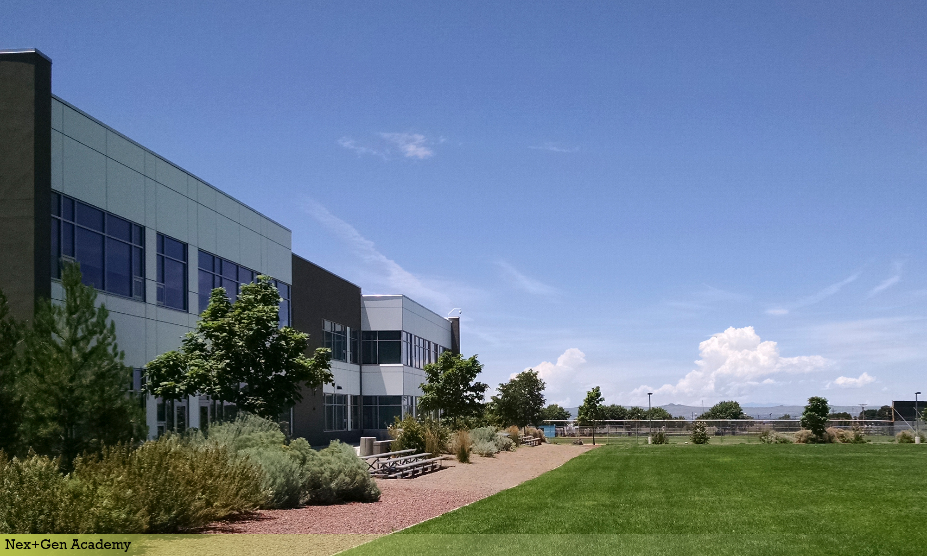Consensus Planning prepared schematic designs through construction documents, administration, and LEED documentation for this school in Albuquerque’s Northeast Heights. This unique campus is composed of a new magnet school, Nex+Gen Academy, combined with the traditional curriculum at Del Norte High School. The existing high school received a nearly complete renovation over multiple phases to accommodate the new magnet school and a new campus configuration for Del Norte. The design for each school required accommodating existing sports fields and a new soccer field. Vehicular circulation was greatly improved on campus with a perimeter loop road, multiple drop-off areas, and additional parking options. Pedestrian circulation included numerous ADA-accessible pathways to circumnavigate the new campus with ease. The planting palette included native and naturalized species to enhance and blend with the surrounding landscape. Multiple ponding areas allow for passive water harvesting to serve the landscape.
Services
- Landscape Architecture
Client
- Albuquerque Public Schools
Awards
- ENR Southwest (K-12 Education) Best Project Award, 2012
- ENR Southwest (K-12 Education) Award of Merit, 2011
- NAIOP Award of Excellence for Educational Facilities, 2012
