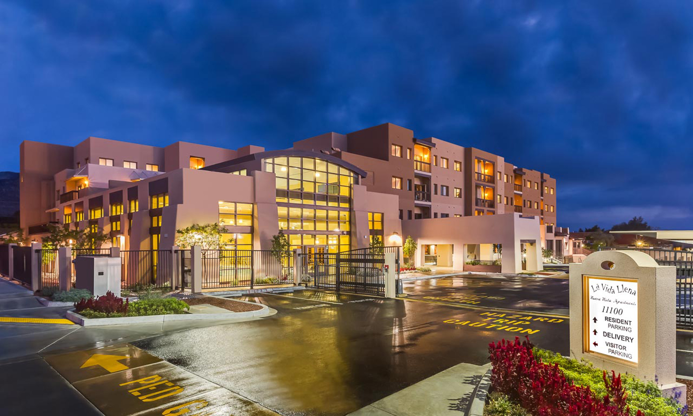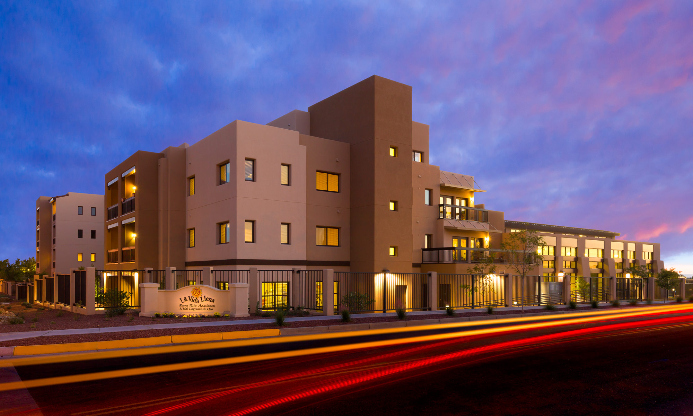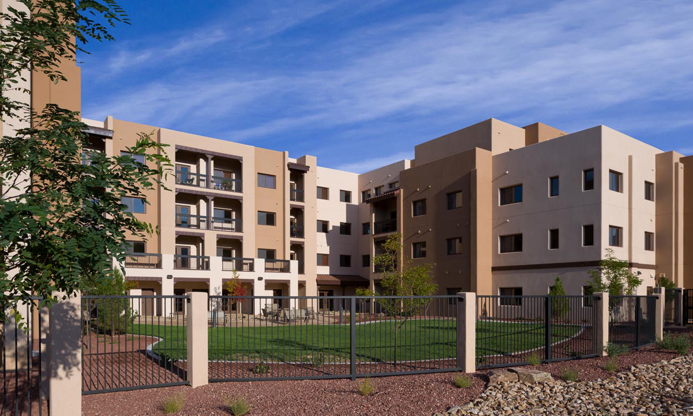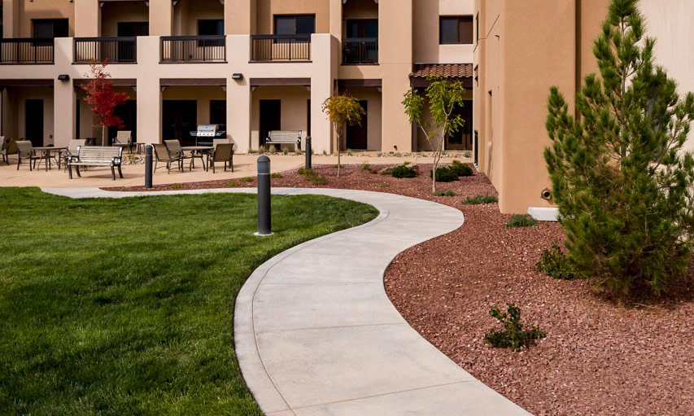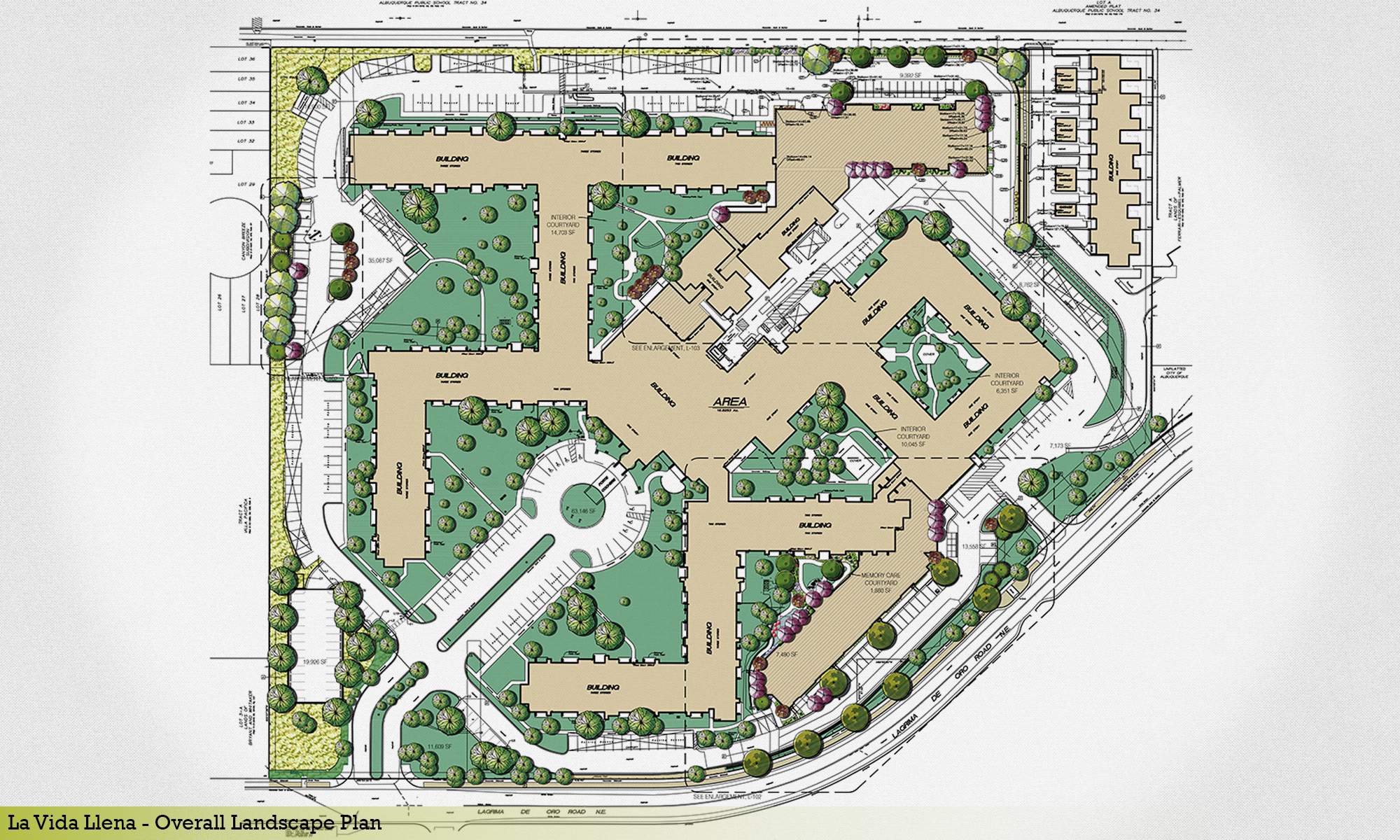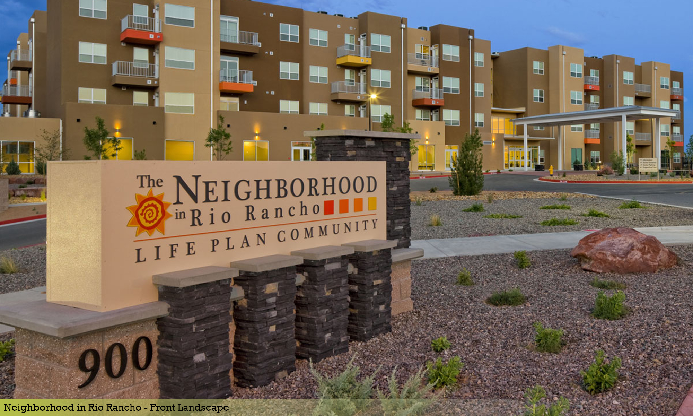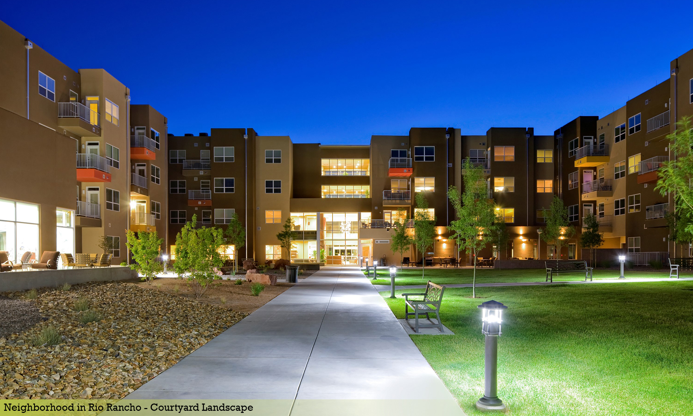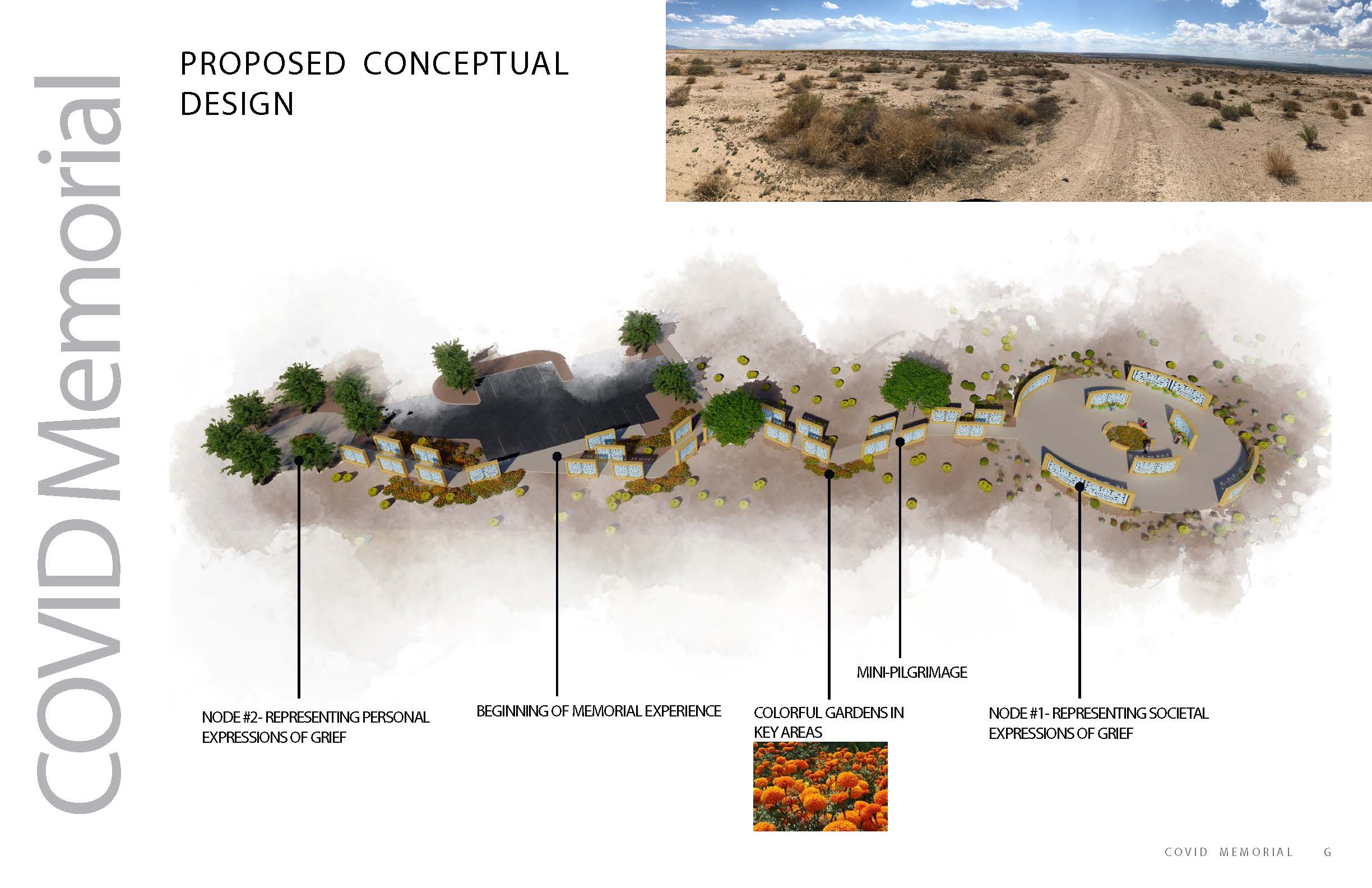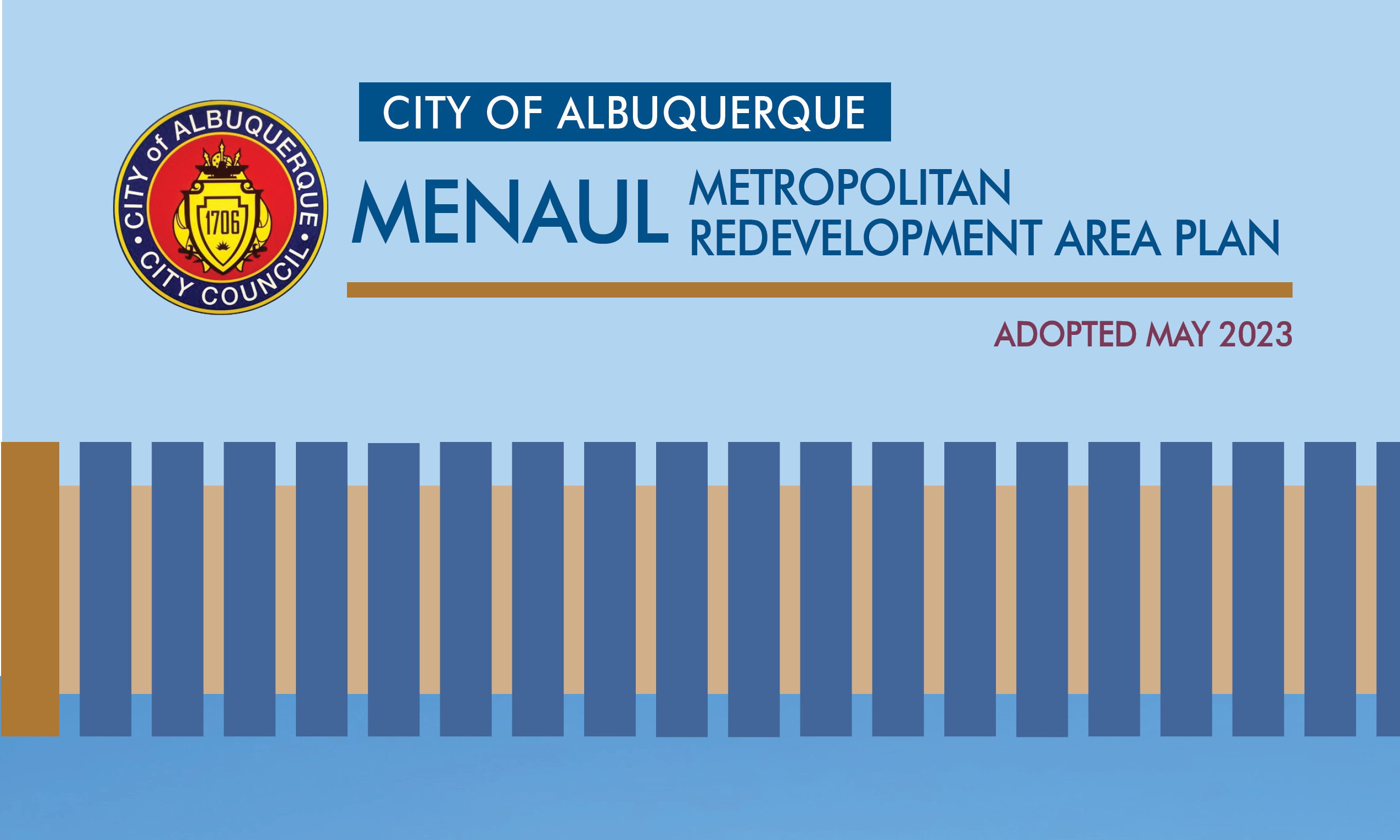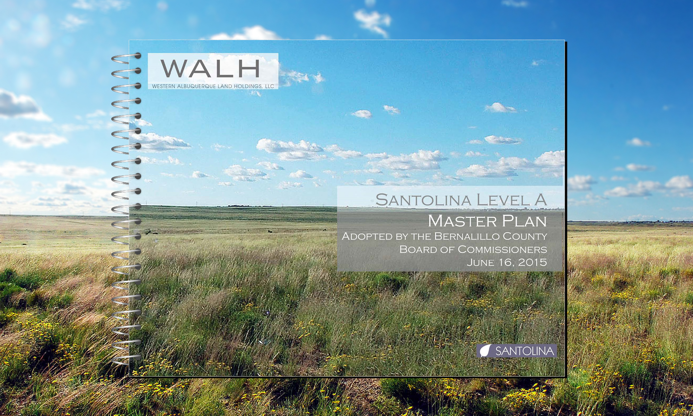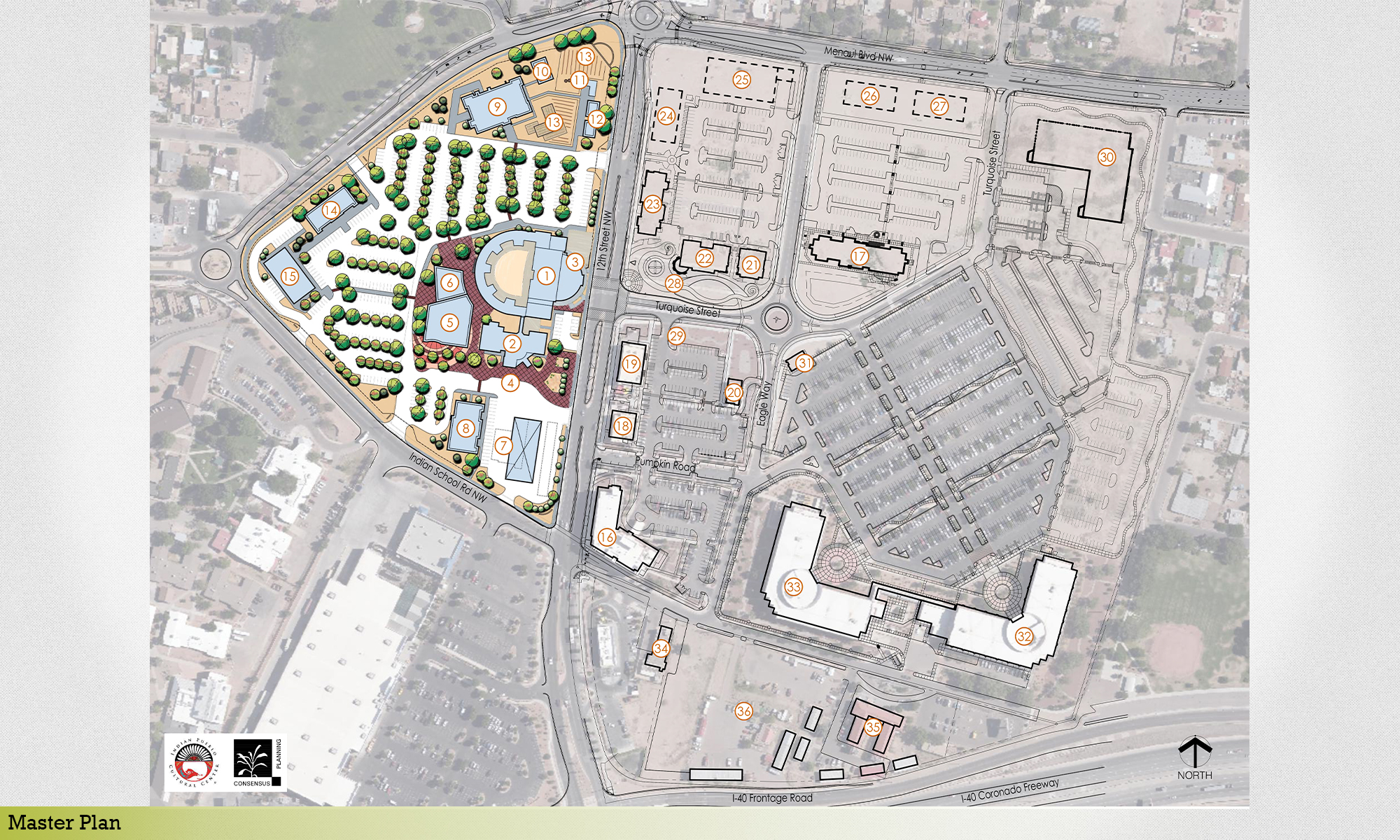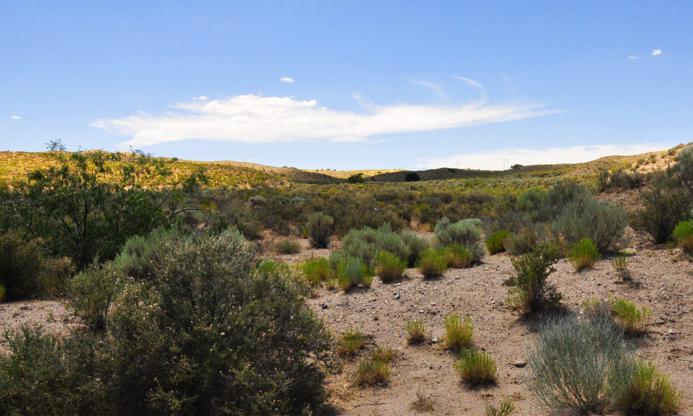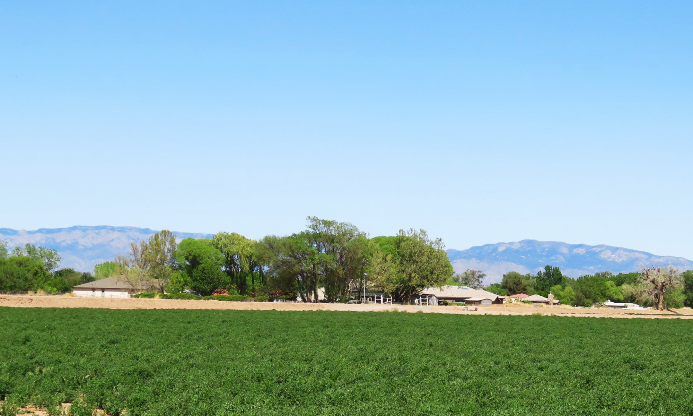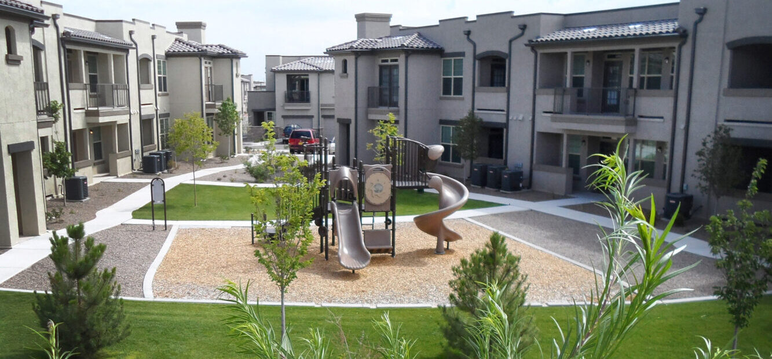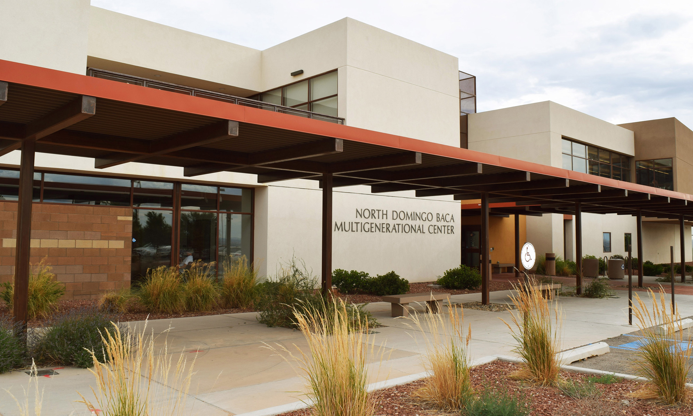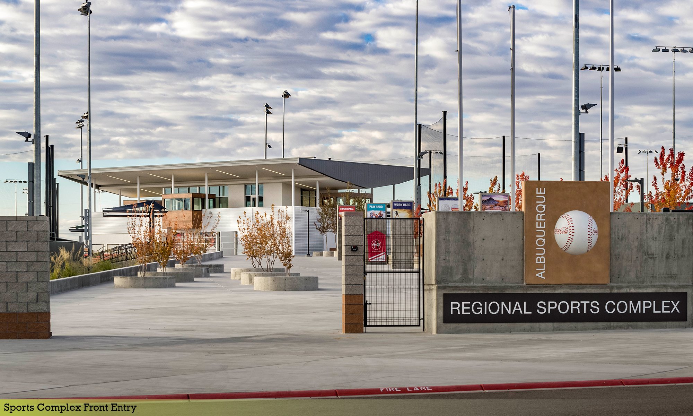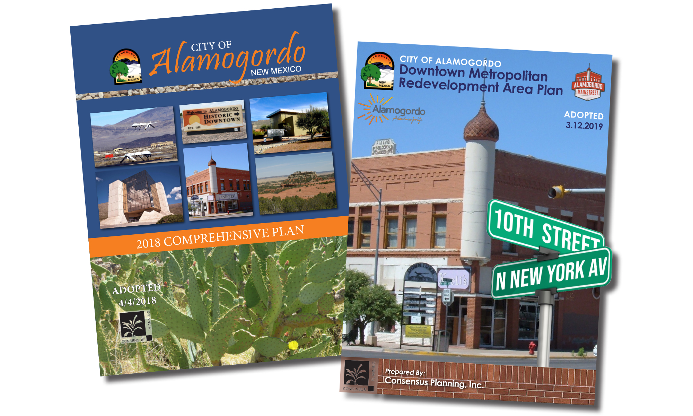In 1979, four local churches recognized the need for a retirement community that could provide an independent, active lifestyle, with customized levels of Life Plan to meet residents’ needs through the aging process. La Vida Llena, Haverland Carter’s flagship community, opened its doors in 1983 and continues to be the only Life Plan community in Albuquerque that offers all levels of care – Independent Living, Assisted Living, Memory Care, and Skilled Nursing.
Consensus Planning has provided professional planning and landscape design services on several Haverland Carter projects, including La Vida Llena on Lagrima de Oro Road and Nueva Vista on Juan Tabo Boulevard in Albuquerque’s Northeast Heights and The Neighborhood in Rio Rancho on Loma Colorado Boulevard in Rio Rancho.
Nuevo Vista is a 58-unit building that accommodates independent living seniors, with common amenities such as an indoor aquatic center, health and fitness spa, dining facilities, outdoor courtyard, underground parking, etc. The 4-story building features a southwestern design aesthetic, including flat roofs, 3-color stucco finish, variations in height and massing, and a u-shape that faces Juan Tabo Boulevard which provides the space for a 10,000 square foot lushly landscaped courtyard. Consensus Planning secured the entitlements for Nuevo Vista, which included a zone change, site plan approval, and landscape design services.
The Neighborhood at Rio Rancho features spectacular views to the Sandia and Manzano Mountains and is comprised of Independent Living apartments, Assisted Living, Memory Care, and Skilled Nursing units and a full array of indoor and outdoor amenities, including raised garden plots, a dog park, patio and gathering space, water features, and walking paths. Phase 1 development of The Neighborhood was completed in 2016. Consensus Planning represented the project before the Rio Rancho Planning and Zoning Committee and the City Council for the zone change, site plan, and amendment to the Loma Colorado Master Plan, and provided landscape design services.
To address La Vida Llena residents’ concerns regarding the design and layout of the health care area, La Vida Llena initiated a master planning process in 2017 and subsequently engaged a design team, which included Consensus Planning. The project involved the relocation of Assisted Living and Memory Care functions out of the existing health care building and into a new building; expansion of Independent Living apartments to accommodate market demand for senior living; and a new Independent Living commons area expansion of dining, exercise, and physical plant functions. Consensus Planning represented the project before the Albuquerque Environmental Planning Commission for a major amendment to the existing approved site plan and variances to the Integrated Development Ordinance, and provided landscape design services.
