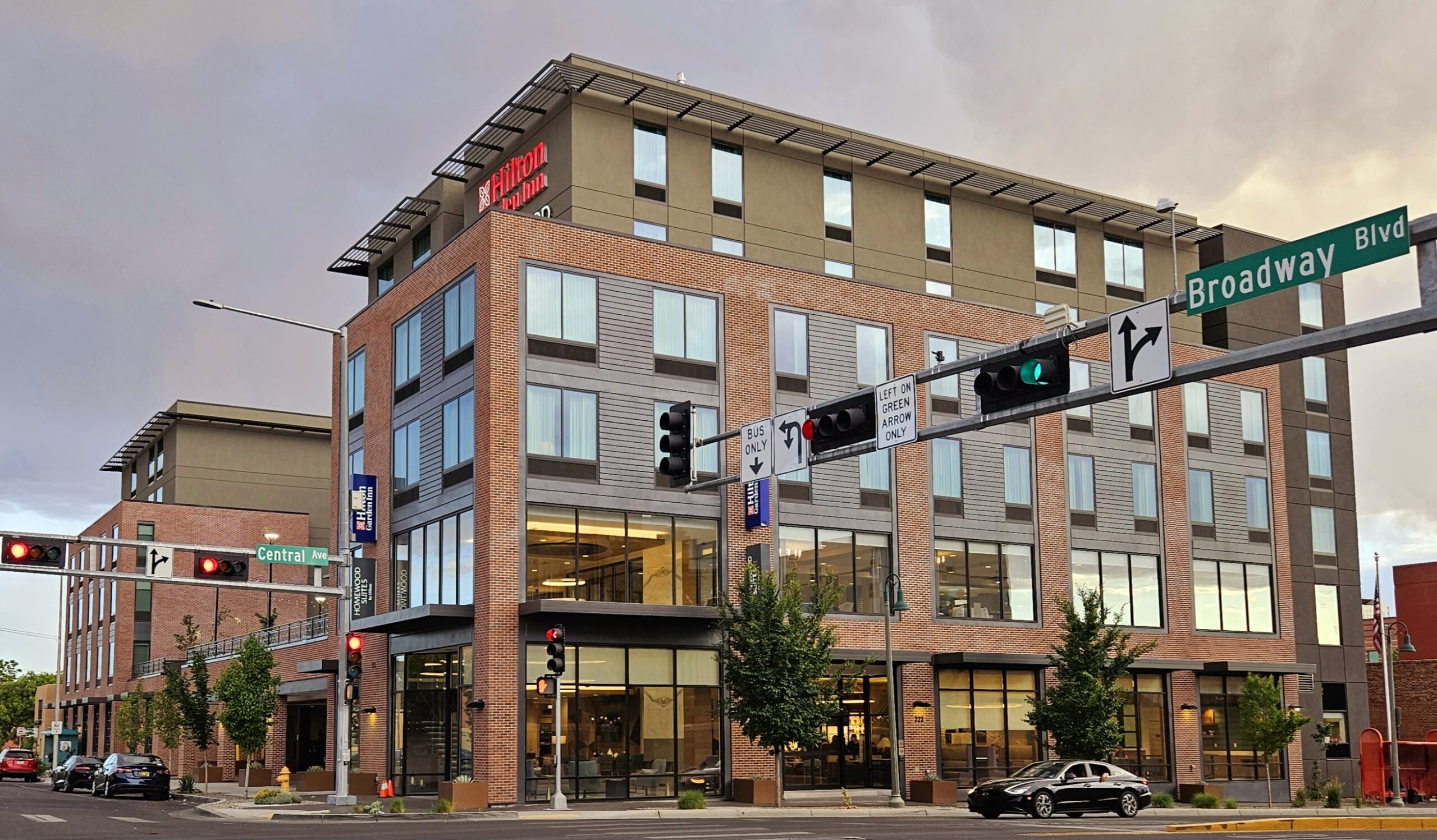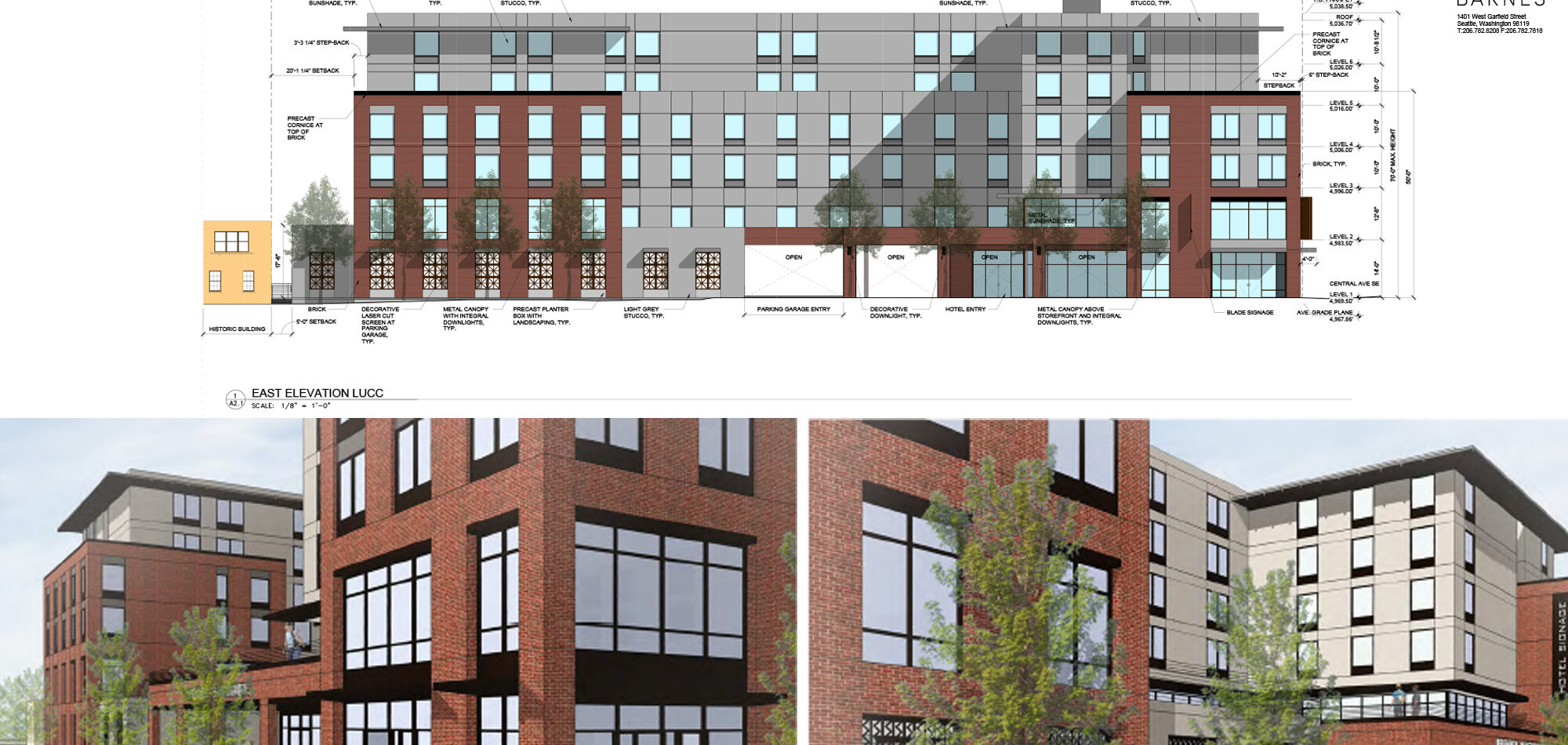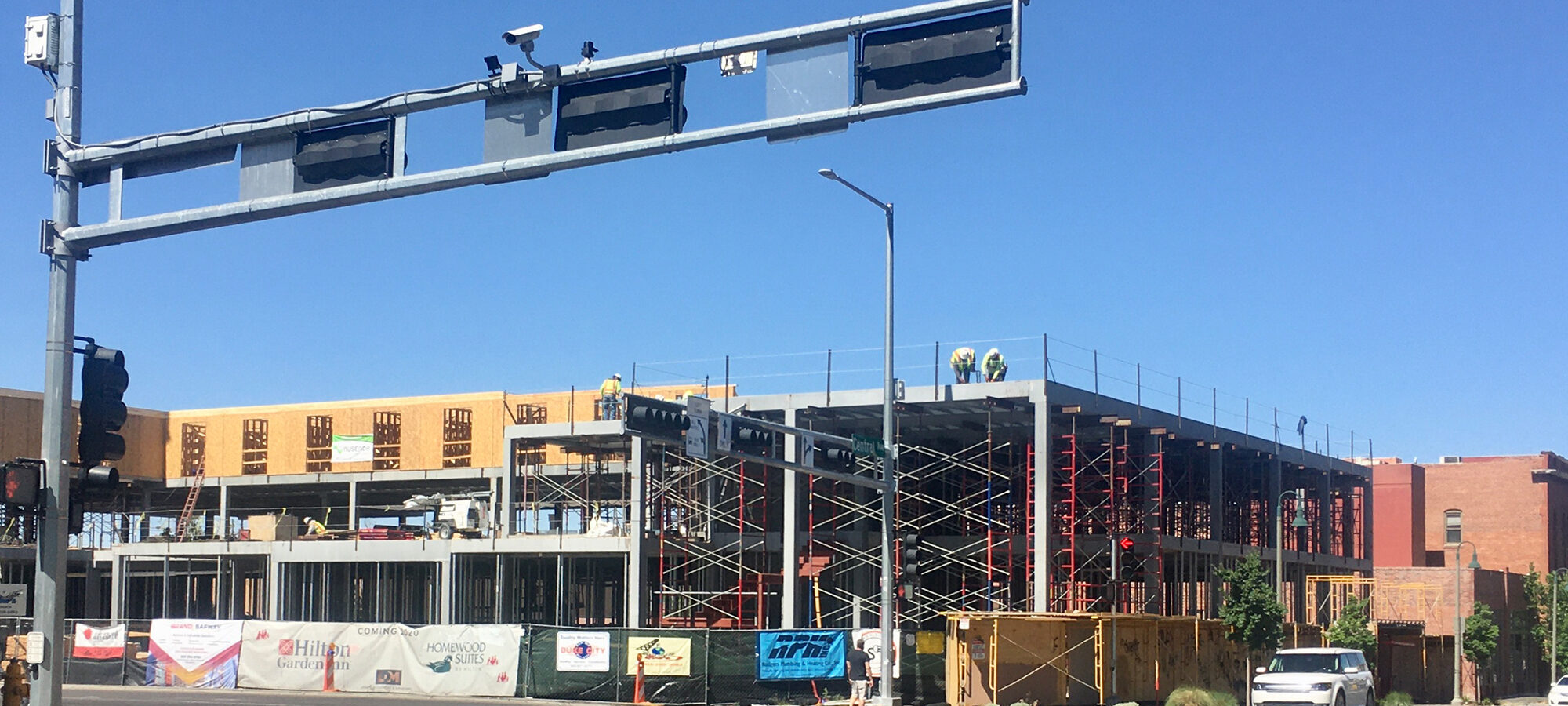This new, 6-story hotel is located at the east entry to Downtown Albuquerque at Central Avenue and Broadway Boulevard along Albuquerque’s ART route and across from ABQ Innovate. The 170-room hotel is designed as a dual brand hotel, a new concept for Albuquerque that combines Hilton Garden Inn and Homewood Suites into one structure.
The first floor of the hotel includes the lobby and structured parking; the second through sixth floors include rooms and a fully-appointed outdoor deck. A 2-story parking structure is located to the west. Consensus Planning provided entitlement services, including approval through the City’s Landmark and Urban Conservation Commission and the Edo Architectural Control Committee; landscape design; and close coordination with Clark Barnes (project architect) and the City Planning Department to ensure the project’s success.


