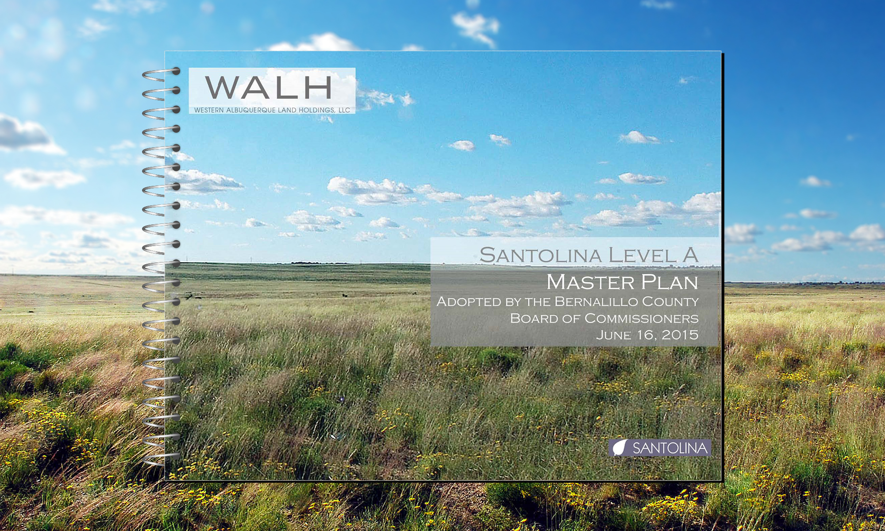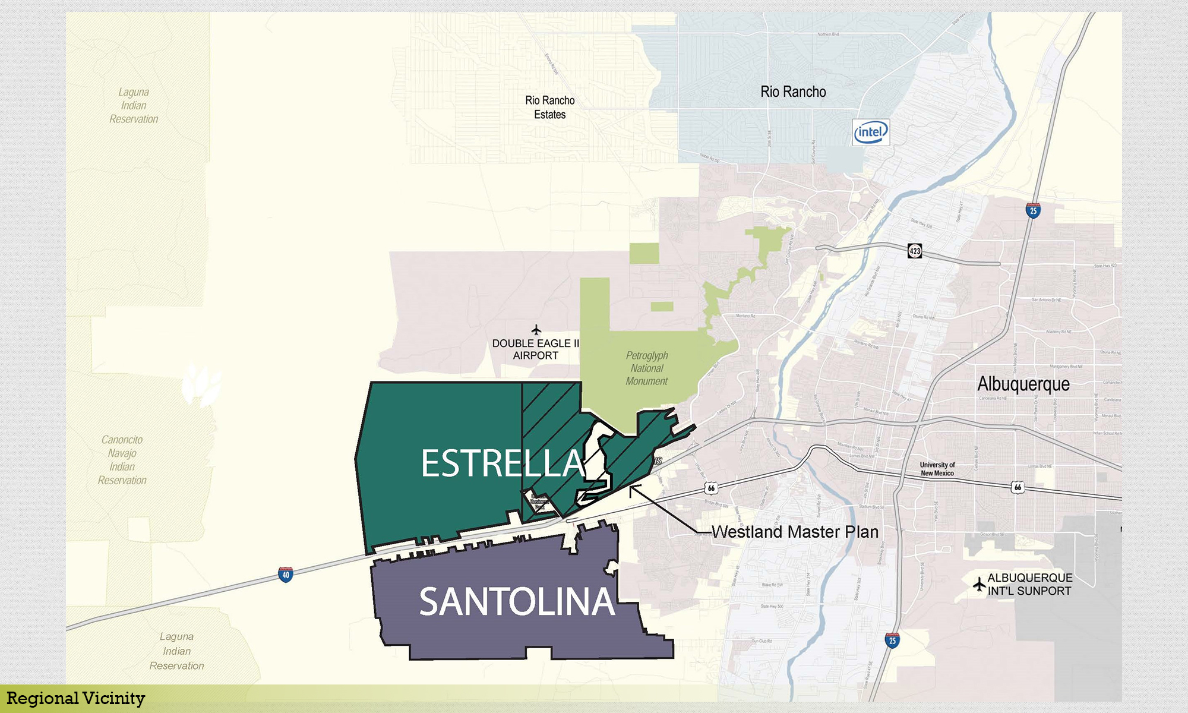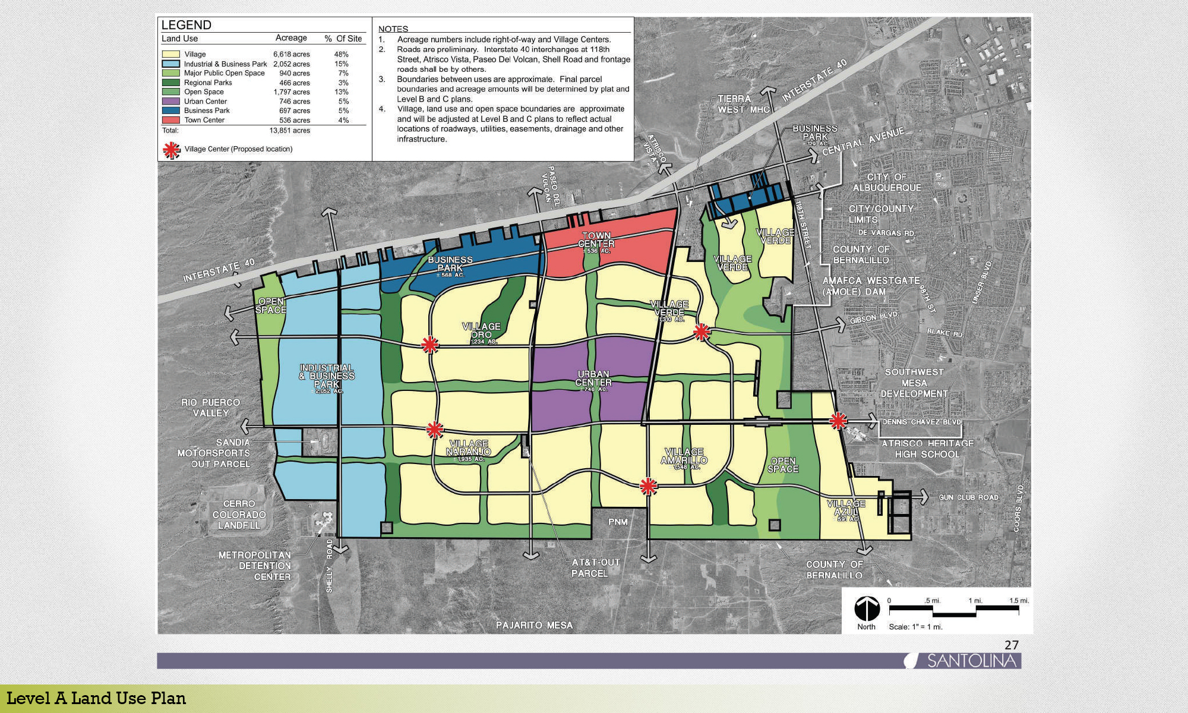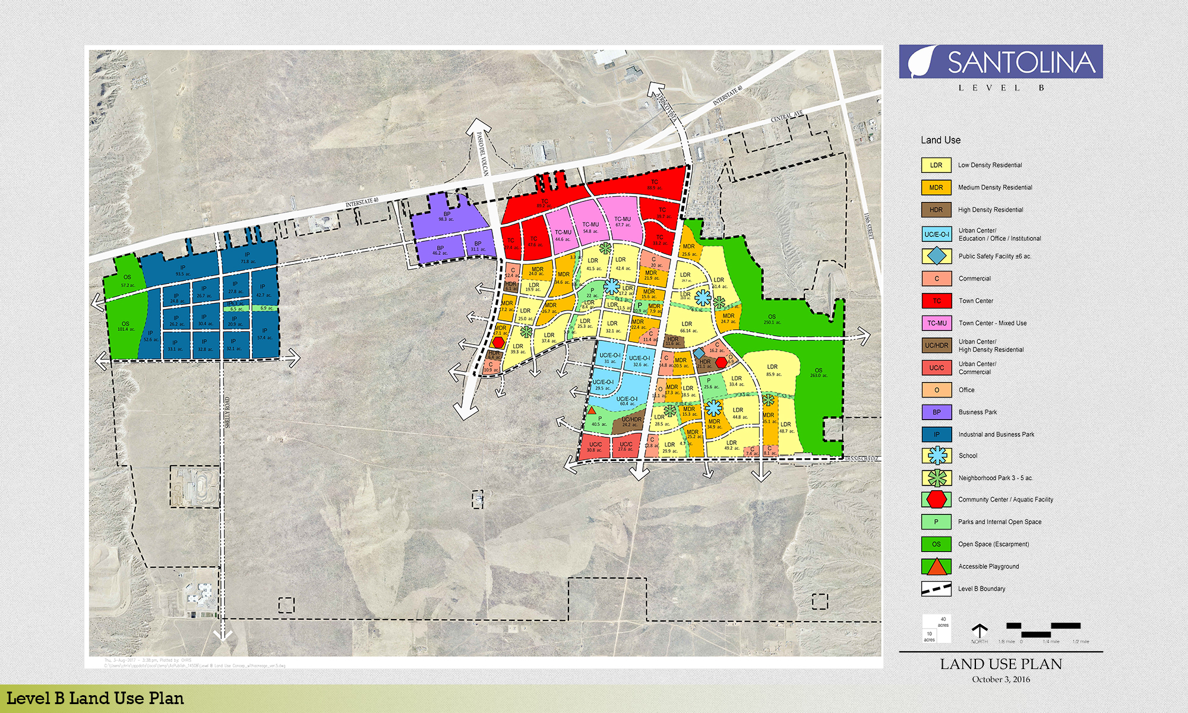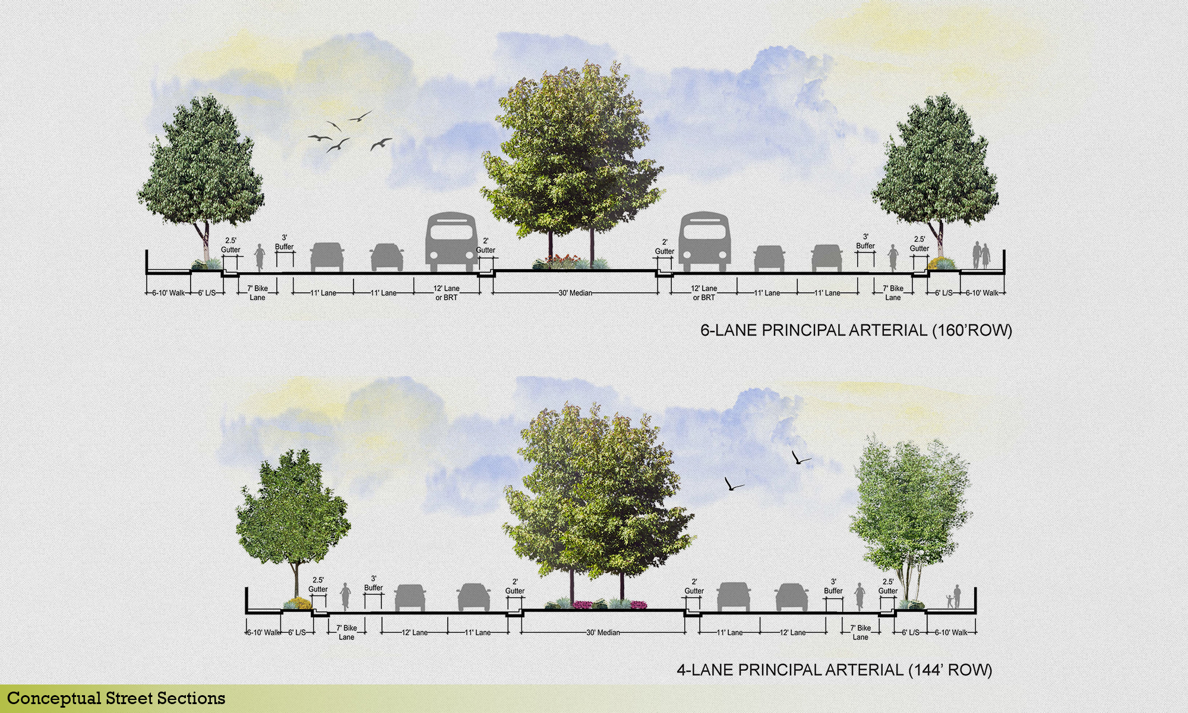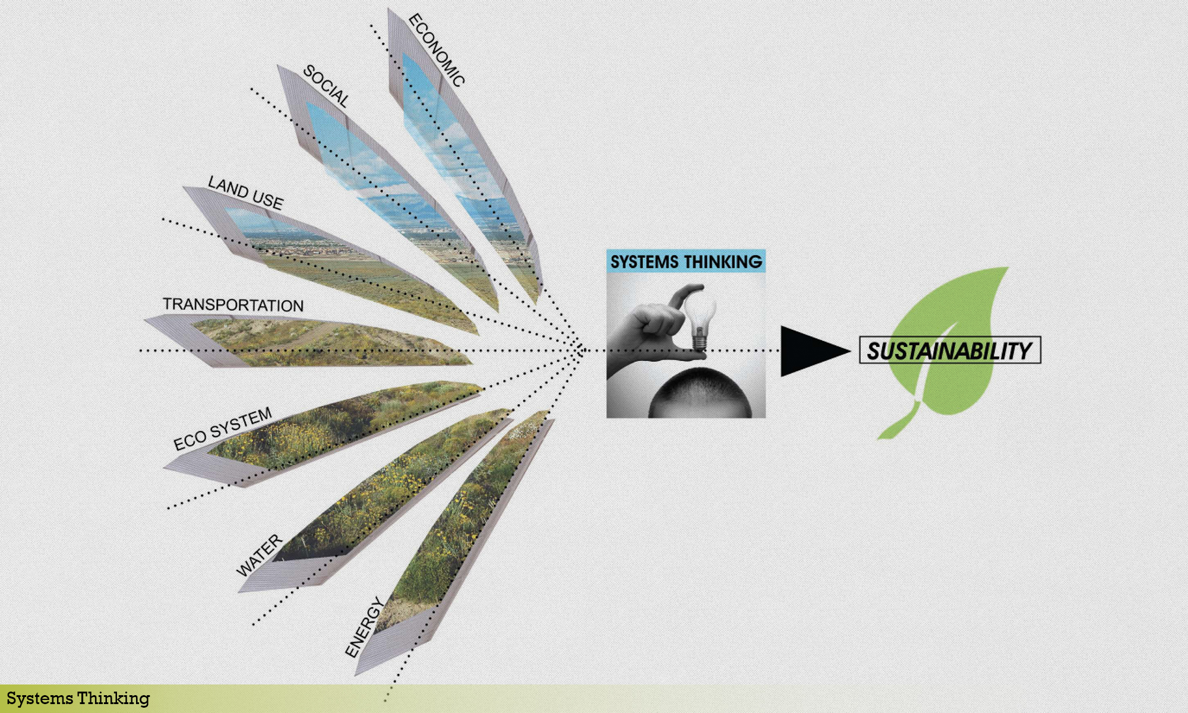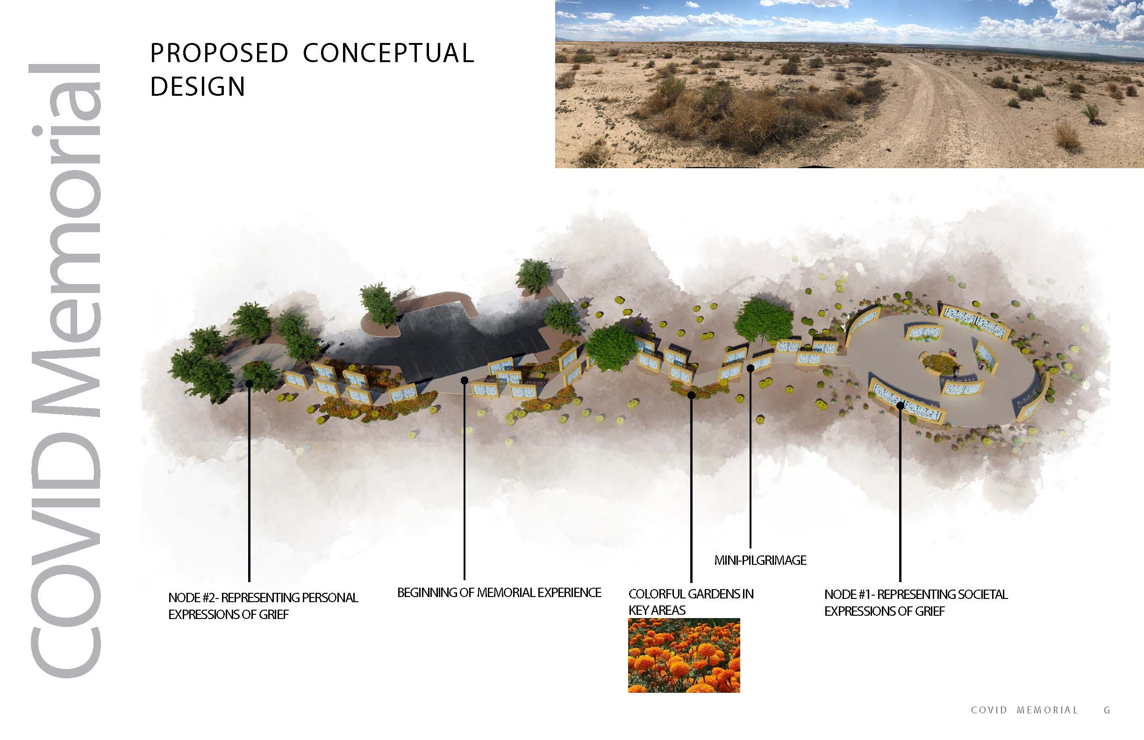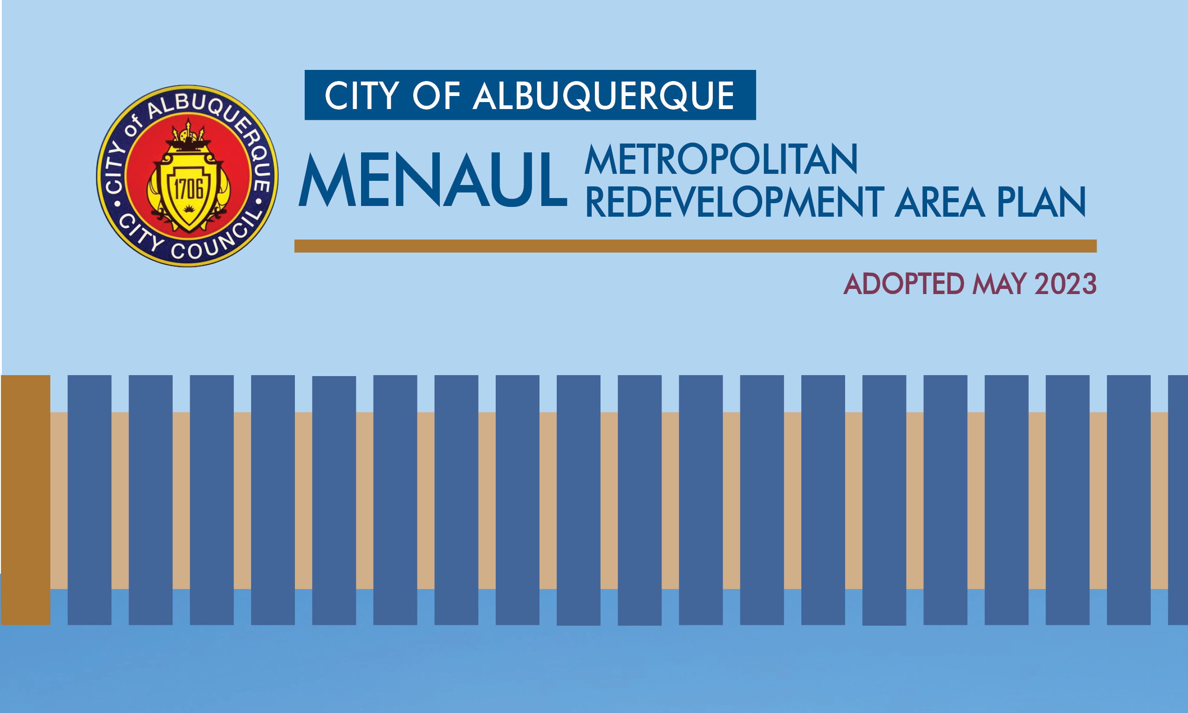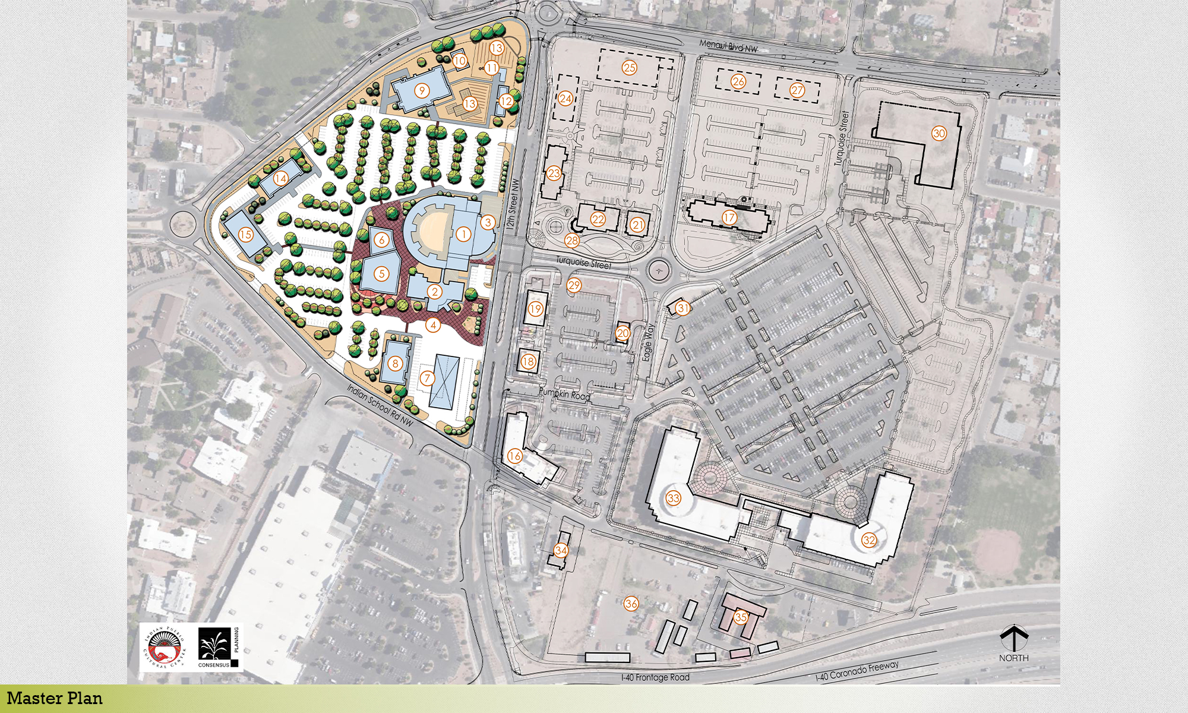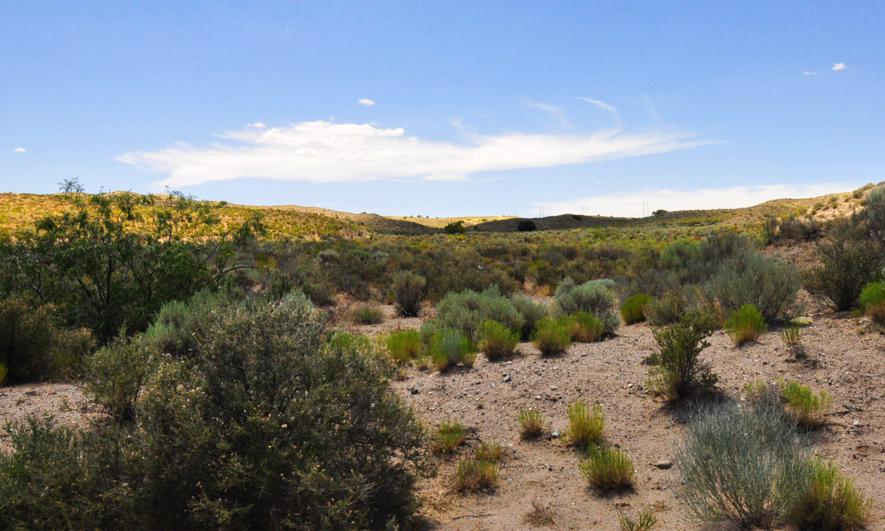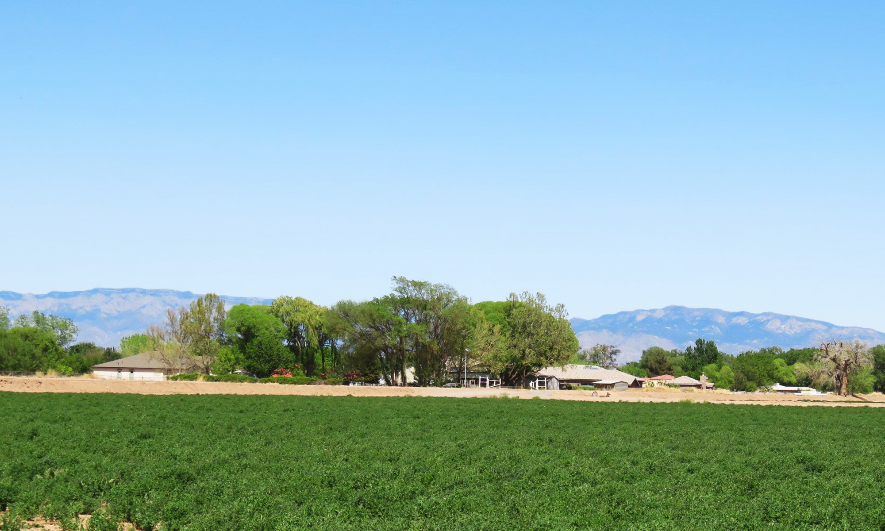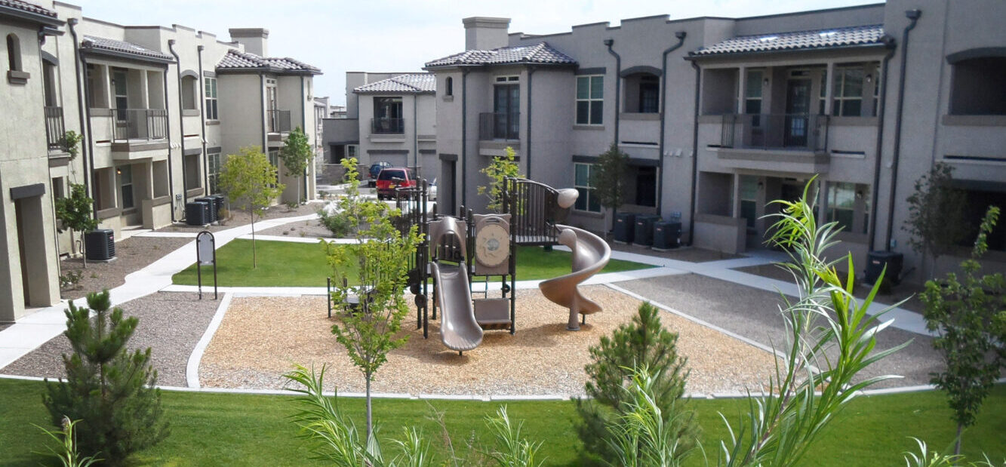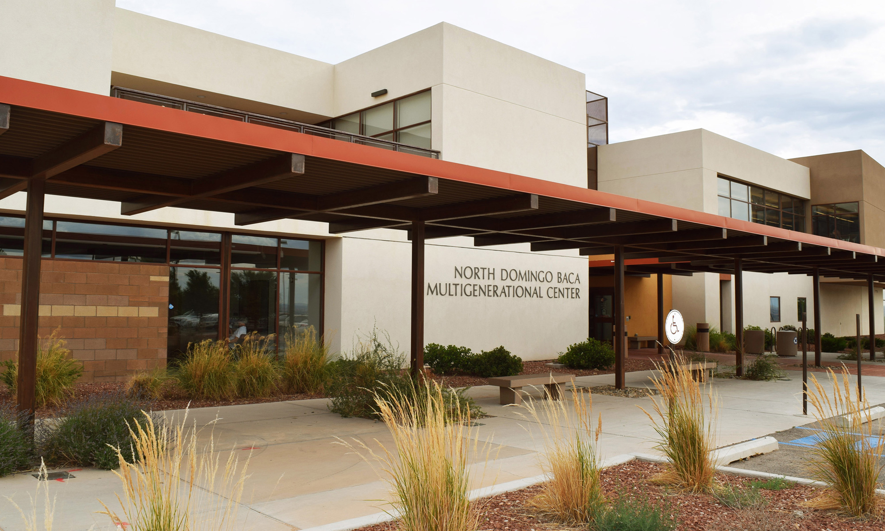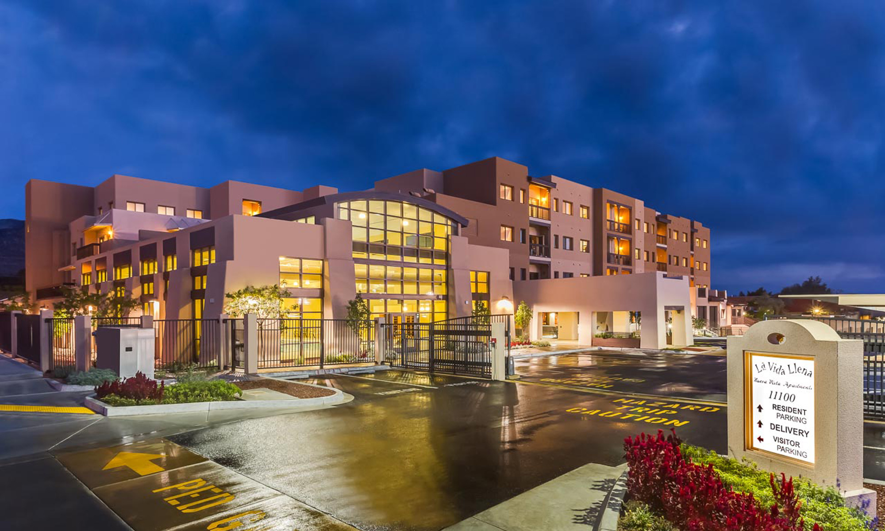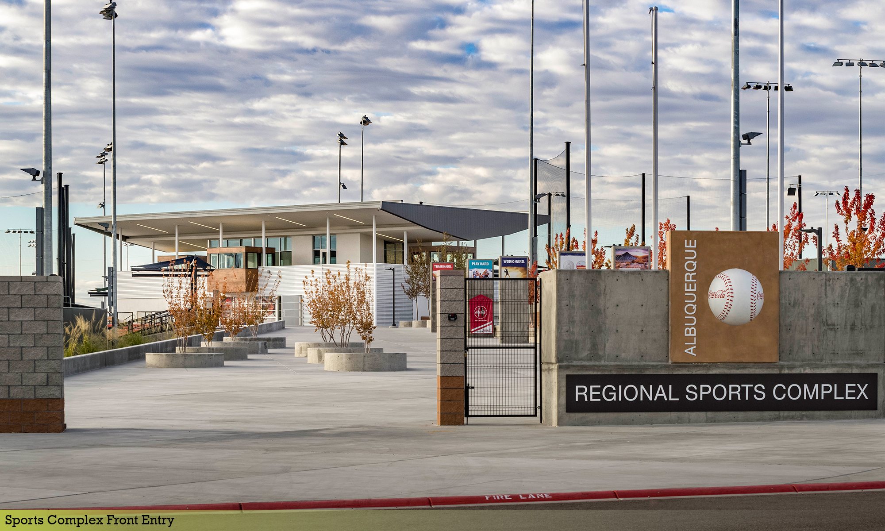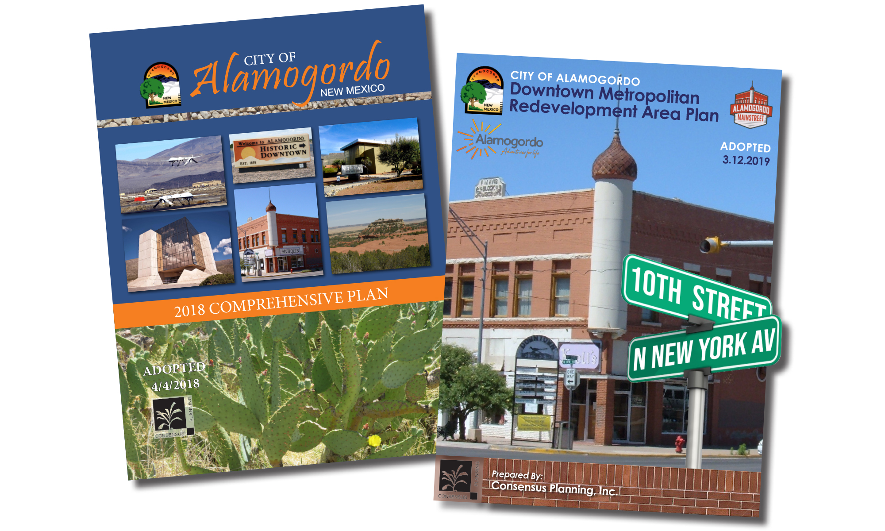Consensus Planning prepared a Level A Planned Community Master Plan and zoning for approximately 13,700 acres of land located within the unincorporated portion of Bernalillo County, west of Albuquerque. The Project Team included Garrett Development, Consensus Planning, Rodey Law Firm, Bohannan Huston, and SEC Planning (Austin, TX). Preliminary efforts included research regarding the latest trends in planned communities, working with the County staff to reinstate the Planned Communities Criteria (PCC), and developing a “why here, why now” presentation regarding regional growth opportunities and constraints.
The Level A Plan was designed as a mixed-use, self-sufficient community with a series of village areas planned for residential development, an urban center, a town center, and business and employment areas. A key feature of the plan was a focus on future employment areas to help alleviate the current jobs/housing imbalance on the west side of Albuquerque. Santolina was the first Level A Master Plan approved following County’s re-adoption of the PCC in 2012. The project included a separate justification and zone map amendment request to change the entire property from A-1 Zoning to PC – Planned Community. The review and approval process were controversial, with several anti-growth organizations and South Valley farmers mounting a public campaign opposing the project. Consensus Planning worked closely with County staff and the Project Team to ensure that every criterion was completely satisfied, which resulted in a recommendation for approval by staff and the County Planning Commission to the Board of County Commissioners (BCC). Consensus Planning also supported the Rodey Law Firm’s efforts to negotiate the companion Level A Development Agreement as required by the BCC. The Level A Master Plan, zone map amendment, and Level A Development Agreement were approved in 2015.
Following the approval of the Level A Master Plan, Consensus Planning designed and led the entitlement effort for the first Level B Plan (approximately 4,000-acre portion of Santolina). The Level B Plan included a significant amount of open space, parks, residential neighborhoods, as well as a portion of the urban center, town center, business park and industrial area. It also included custom zoning and design standards for the property. The Level A and Level B plans provide all the elements needed for a new community – land use, zoning, design standards, utilities, transportation, open space, and public services. Similar to the Level A Plan, the Level B Plan also required a Level B Development Agreement, which was negotiated by the Rodey Law Firm with Consensus Planning’s assistance and approved along with the Level B Plan.
