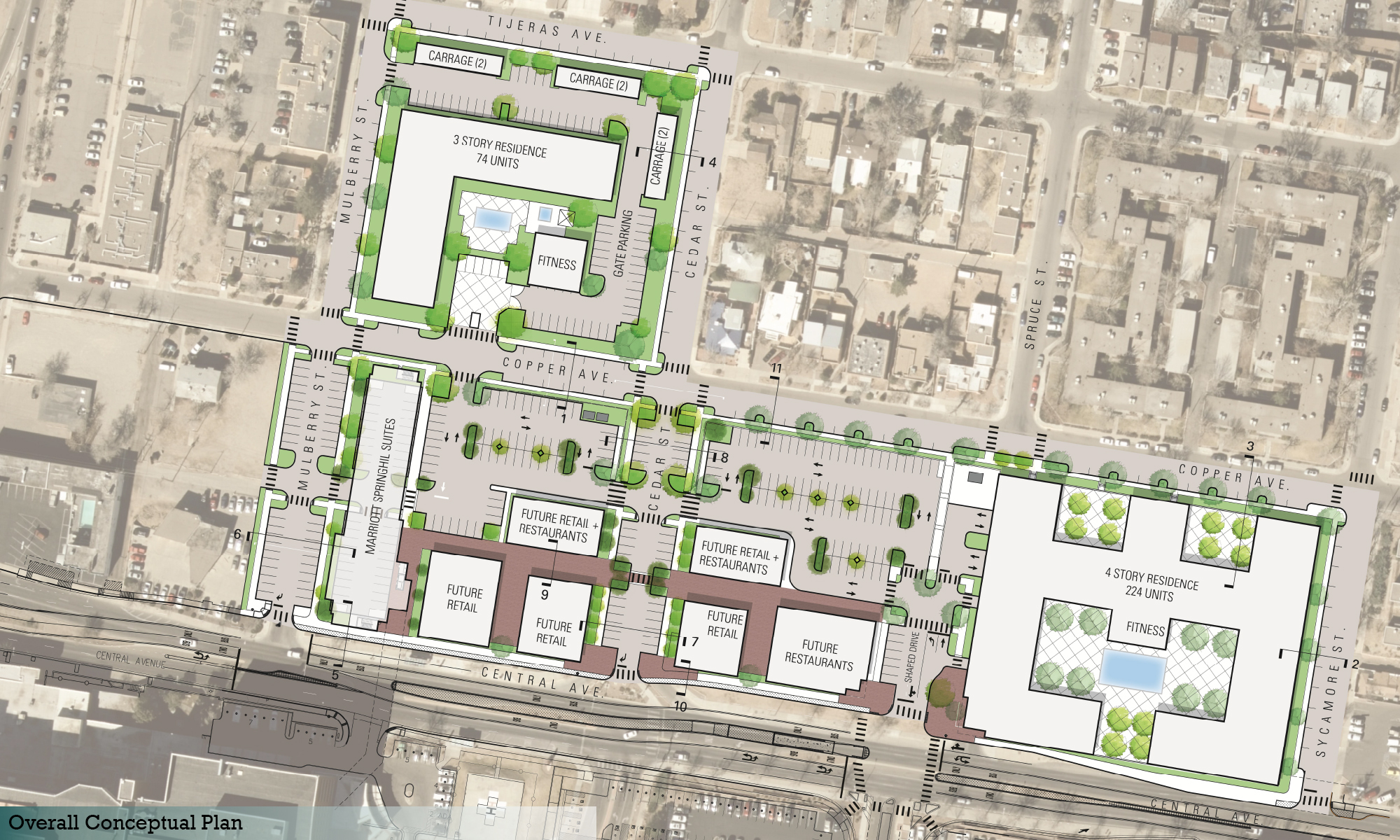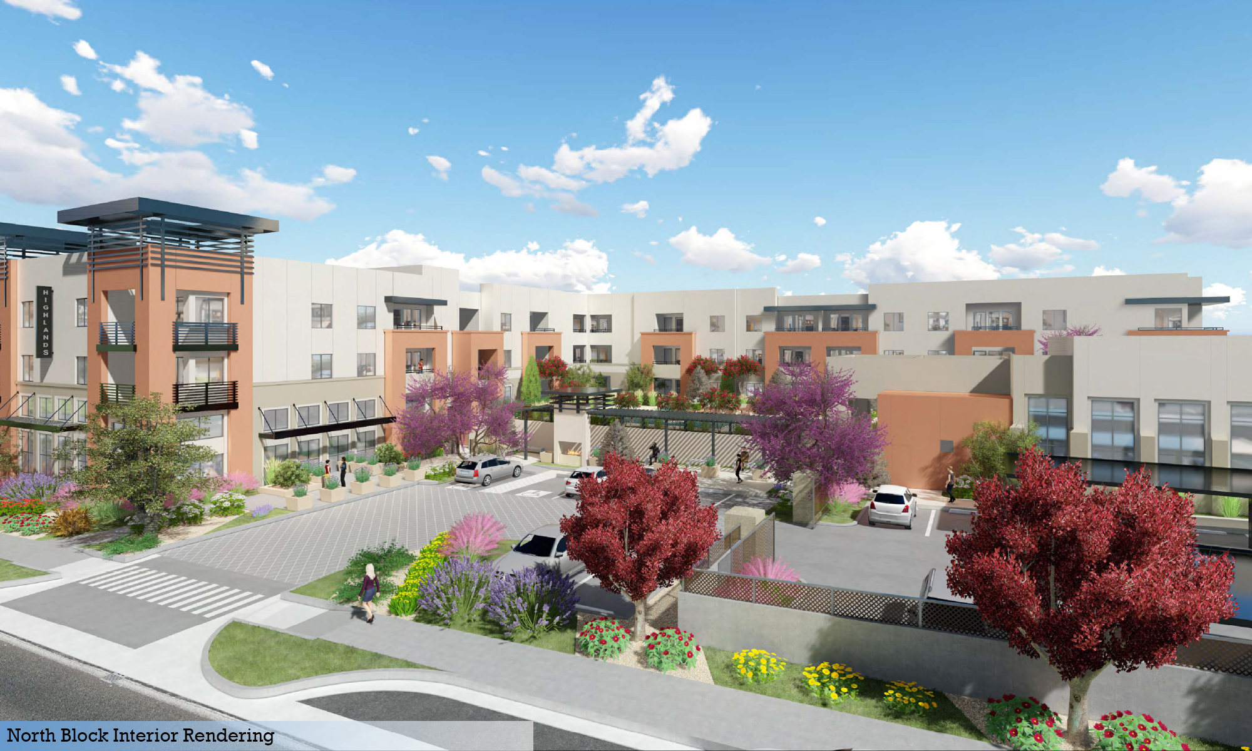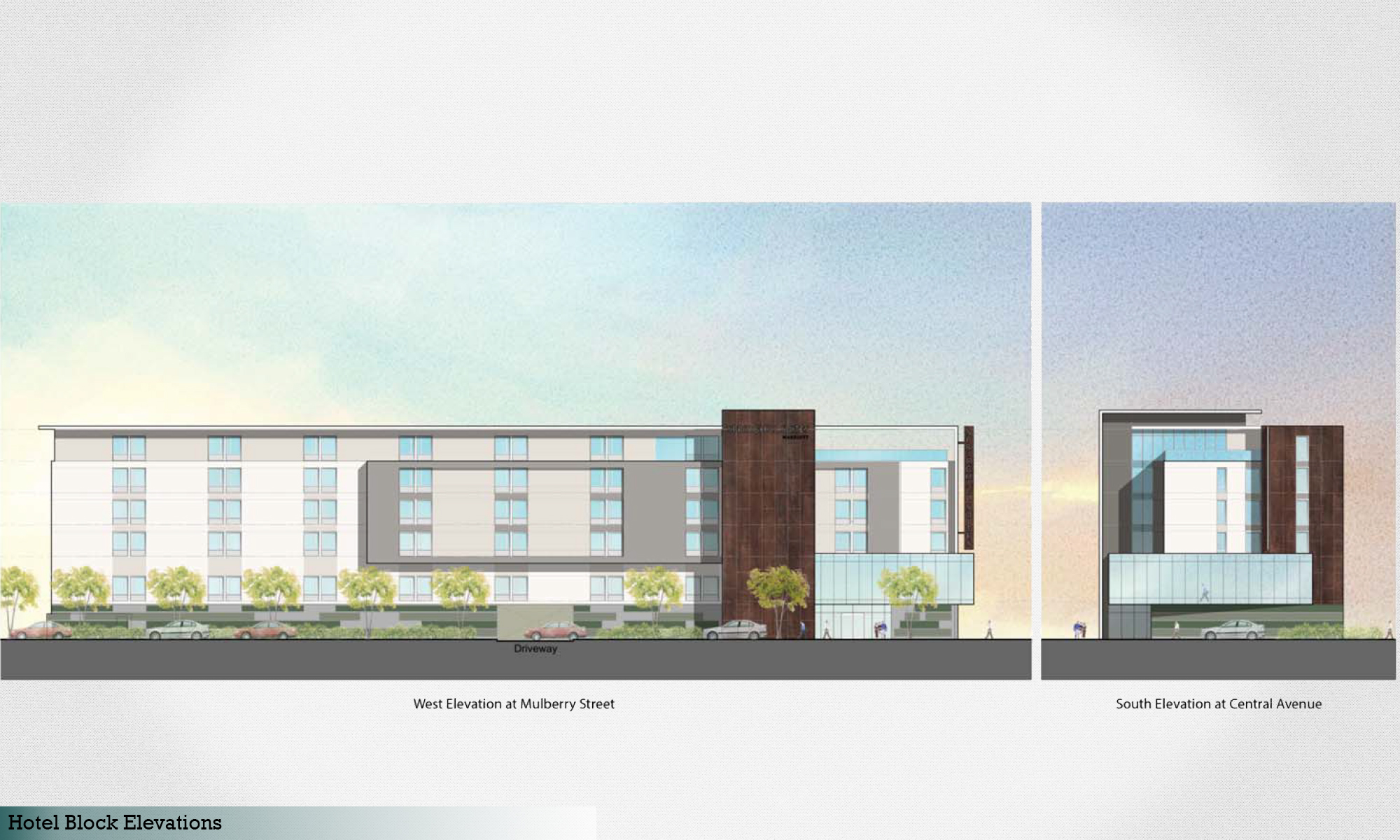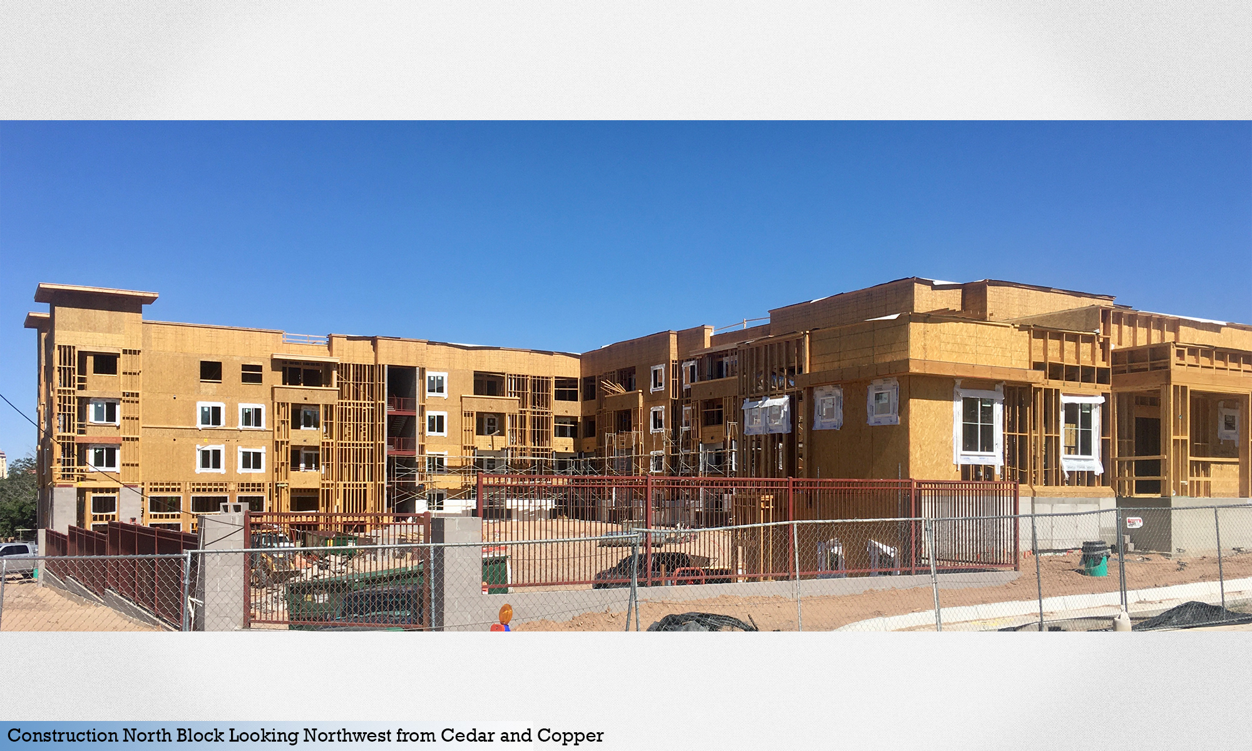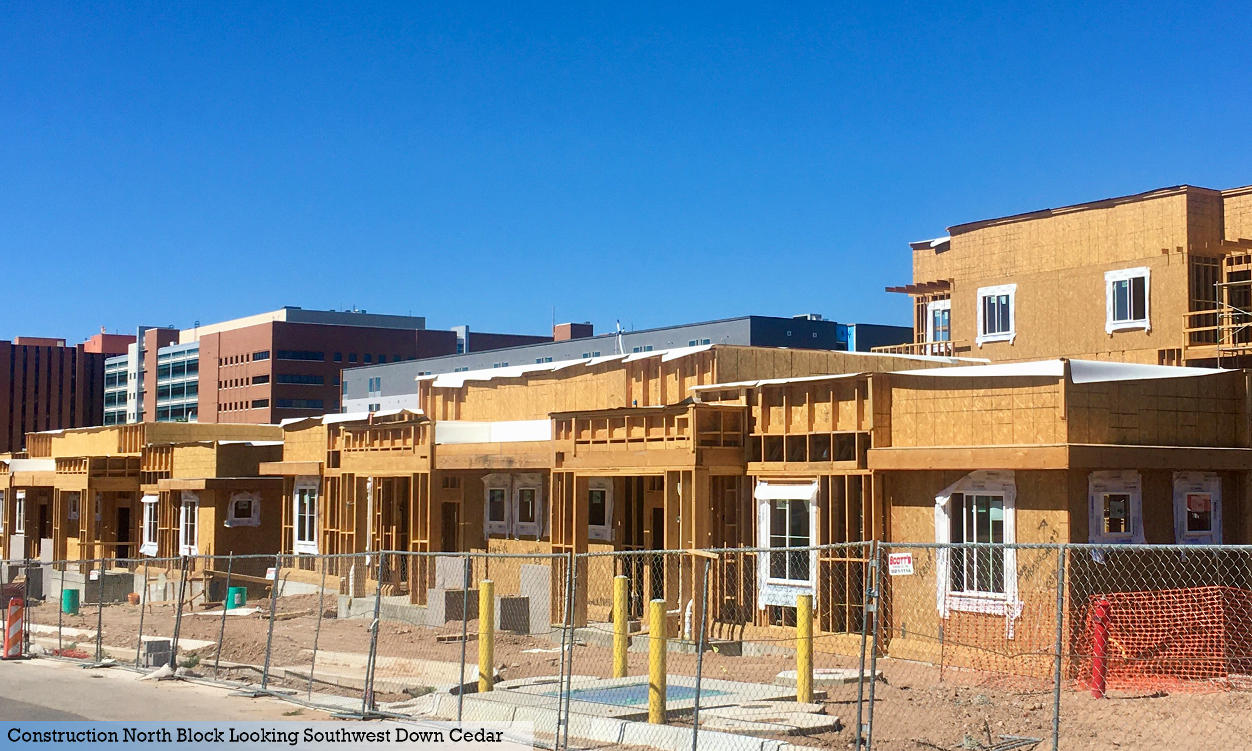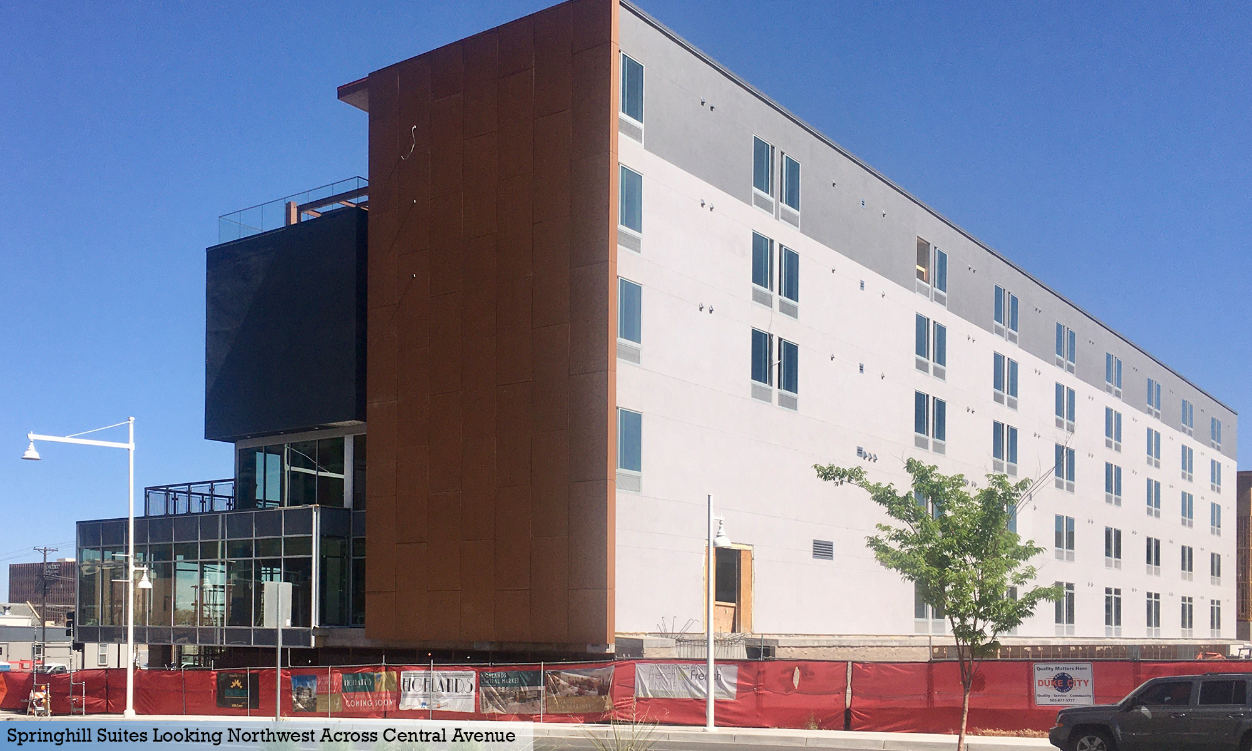The Highlands is a four-block redevelopment project of vacant and blighted property across from Presbyterian Hospital along Central Avenue (Historic Route 66). The project is adjacent to and interfaces with the new Albuquerque Rapid Transit (ART) system that has been completed with a station located adjacent to the properties. As an infill development project, the Highlands was extremely complicated and required street and alley vacations, new street and intersection design, coordination with the adjacent Hospital redevelopment across Central Avenue, and a development agreement with the City to consolidate multiple projects into a comprehensive infrastructure design and implementation package. The project also required an in-depth analysis of the Metropolitan Redevelopment and neighborhood Sector Development Plans and was the first to use the City’s form-based zoning code option in the Integrated Development Ordinance.
The Highlands includes a mix of uses, including multi-family residential (74 Units); a 6-story hotel and Ronald McDonald House (one of the floors of the hotel); a retail and food market; a 5-story, mixed-use building with retail and 228 units of multi-family; and a sky bridge connecting the project across Central Avenue to Presbyterian Hospital. Numerous neighborhood meetings were held with the three adjacent neighborhood associations, which resulted in strong neighborhood support. One of the meetings included an on-site tour of the properties with balloons set to show the height of the proposed multi-story buildings. The first three projects were reviewed and received unanimous approval by the City’s Environmental Planning Commission (EPC). This combined redevelopment will be the most significant change to the Central Avenue streetscape in 50 years. The multi-family and hotel portions of the project are currently under construction.
- Services: Zoning Entitlements, Site Planning, Platting and Right-of-Way Vacations, Neighborhood Coordination
- Client: Titan Development
