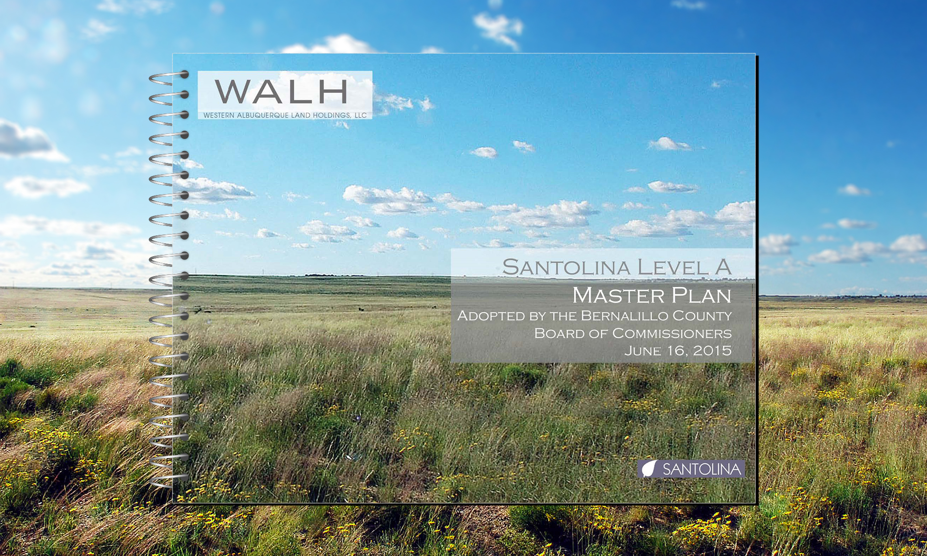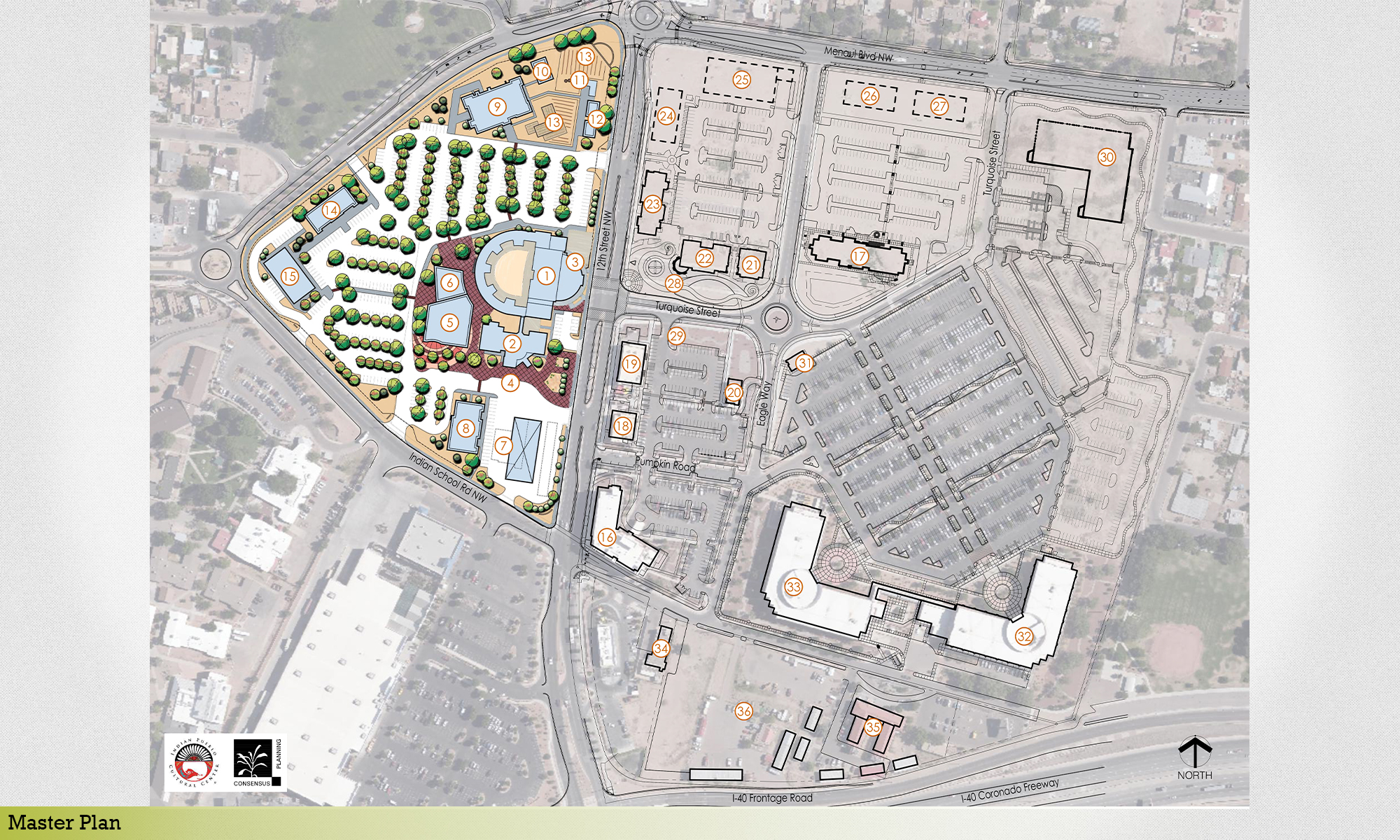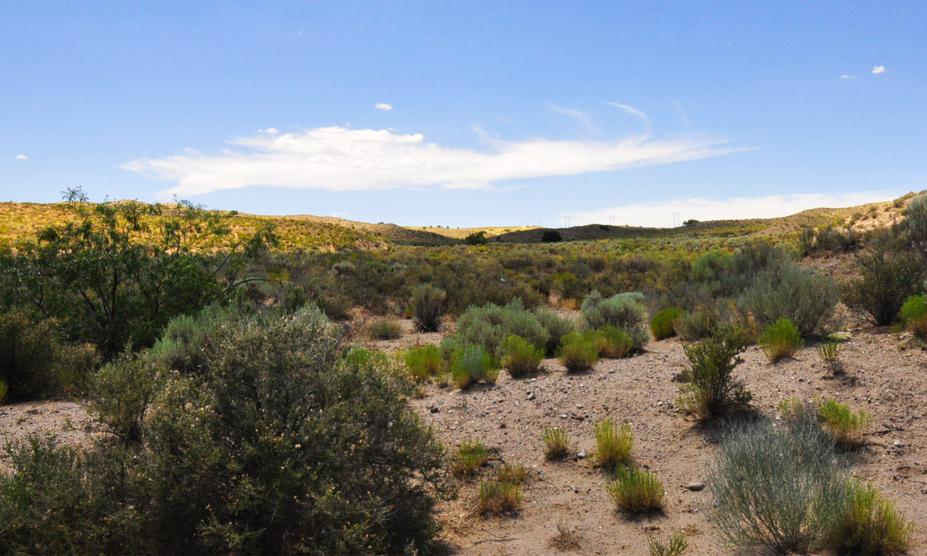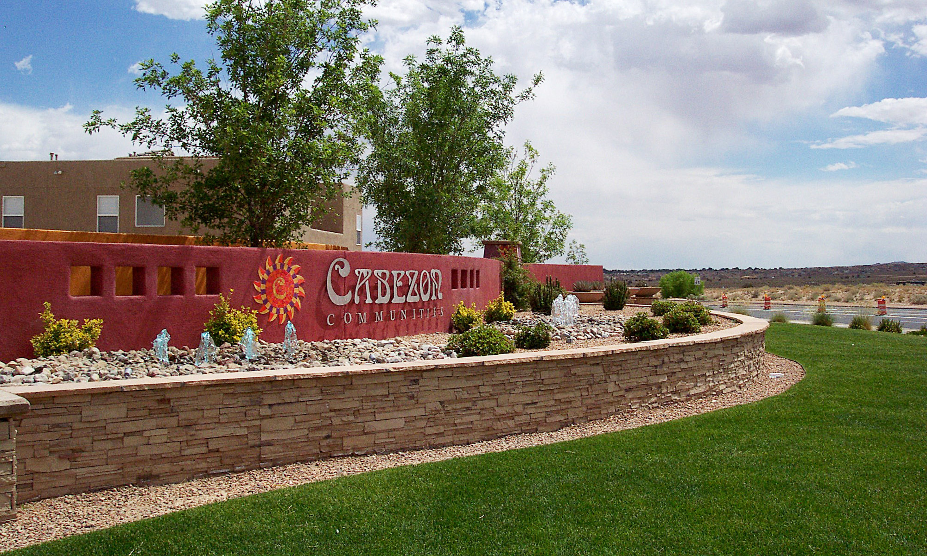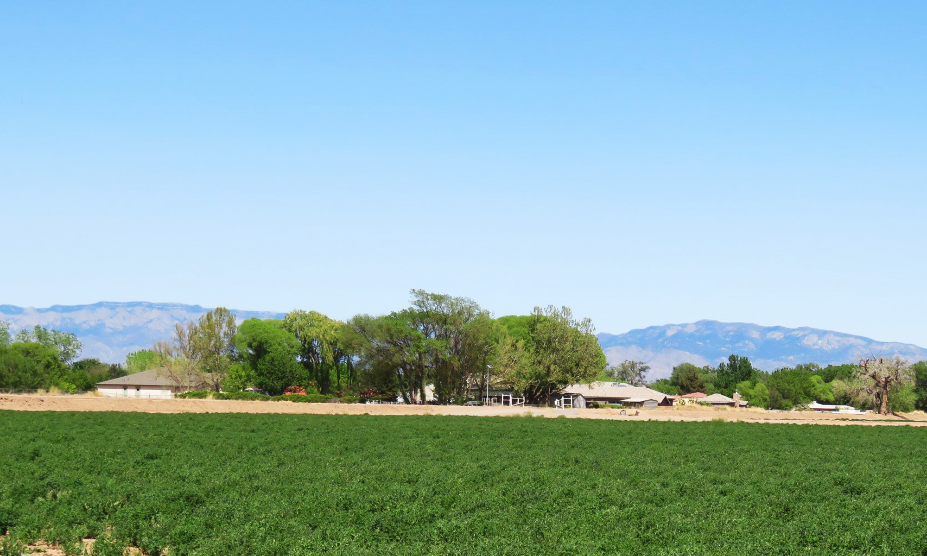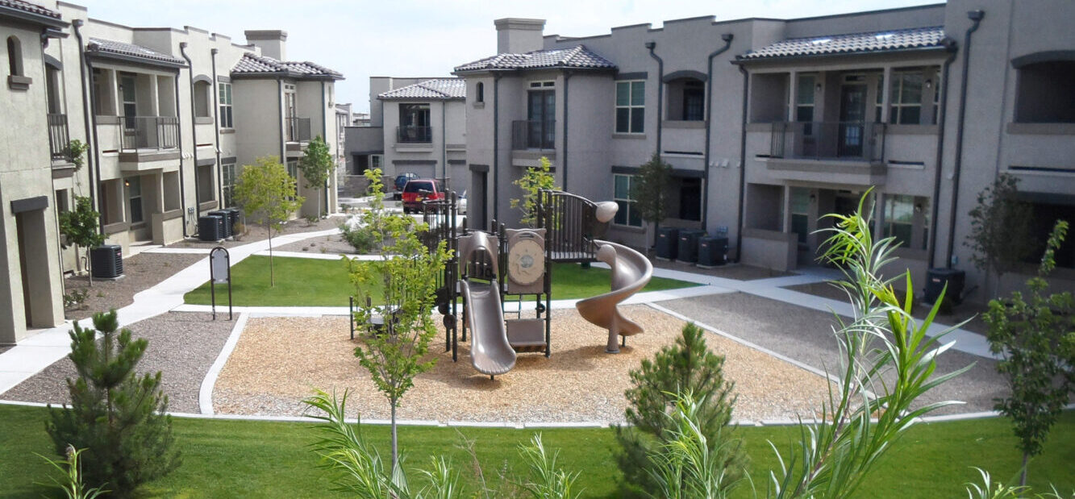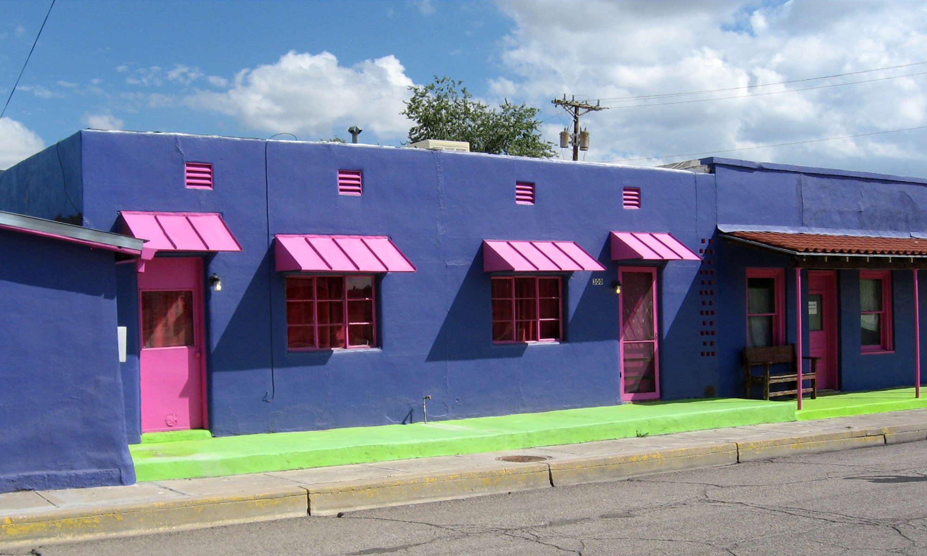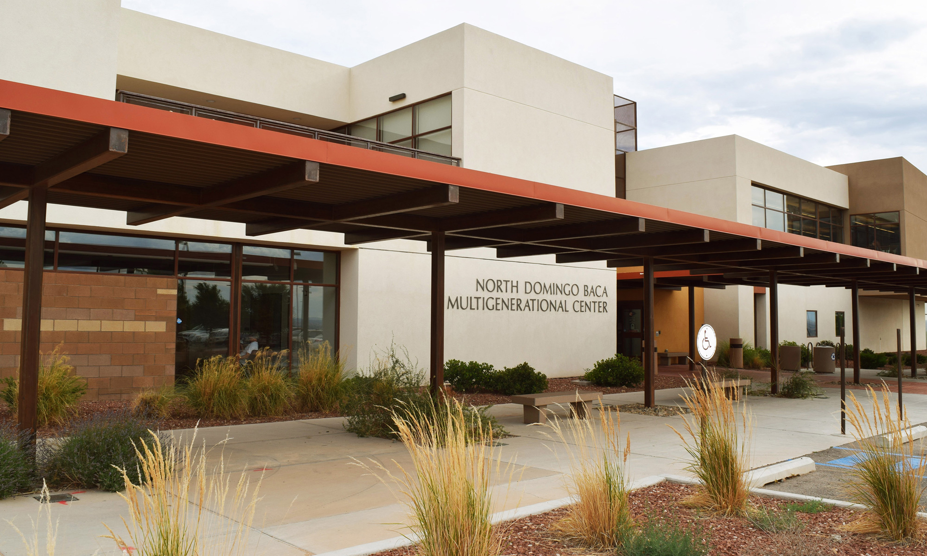Our most recent project, an update to the City of Clovis Comprehensive Plan, was adopted by the City Commission on December 13, 2018. The Comprehensive Plan established an overall vision for the community’s physical development, economic health, and well-being with an assumed planning horizon of 20 years. Consensus Planning lead a robust public engagement process that included meetings and interviews with a Steering Committee, stakeholder groups, City staff, general public, and an online community survey. The intent and purpose of the Comprehensive Plan was to:
- Provide an overall framework to advance Clovis forward in a clear, coordinated, and effective manner to achieve the community’s vision;
- Provide guidance regarding growth, development, and capital investments for public infrastructure and facilities;
- Strengthen existing neighborhoods and encourage quality development and new investment by the private sector;
- Build upon and leverage the City’s existing strengths and opportunities to bolster the economy;
- Encourage community participation in an open and consensus-building planning process; and
- Maintain and nurture partnerships with other local and regional entities to address community needs and implement the Comprehensive Plan.
One of the key recommendations of the Comprehensive Plan was to designate two areas in Clovis as Metropolitan Redevelopment Areas (MRA). The City Commission acted on the recommendation by designating the two MRAs, successfully applying for a community planning grant from the New Mexico Finance Authority, and contracting with Consensus Planning in May 2020 to complete the plan.
