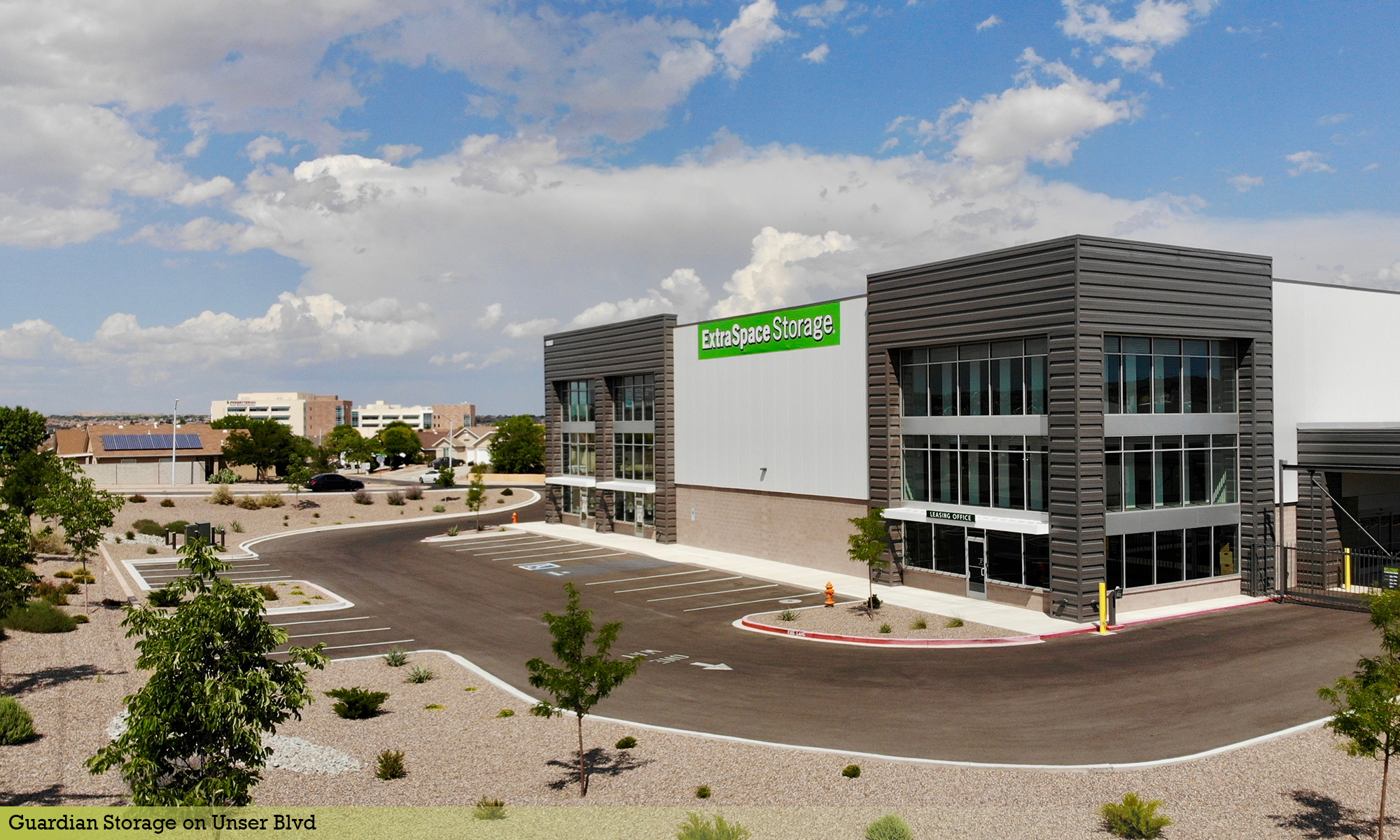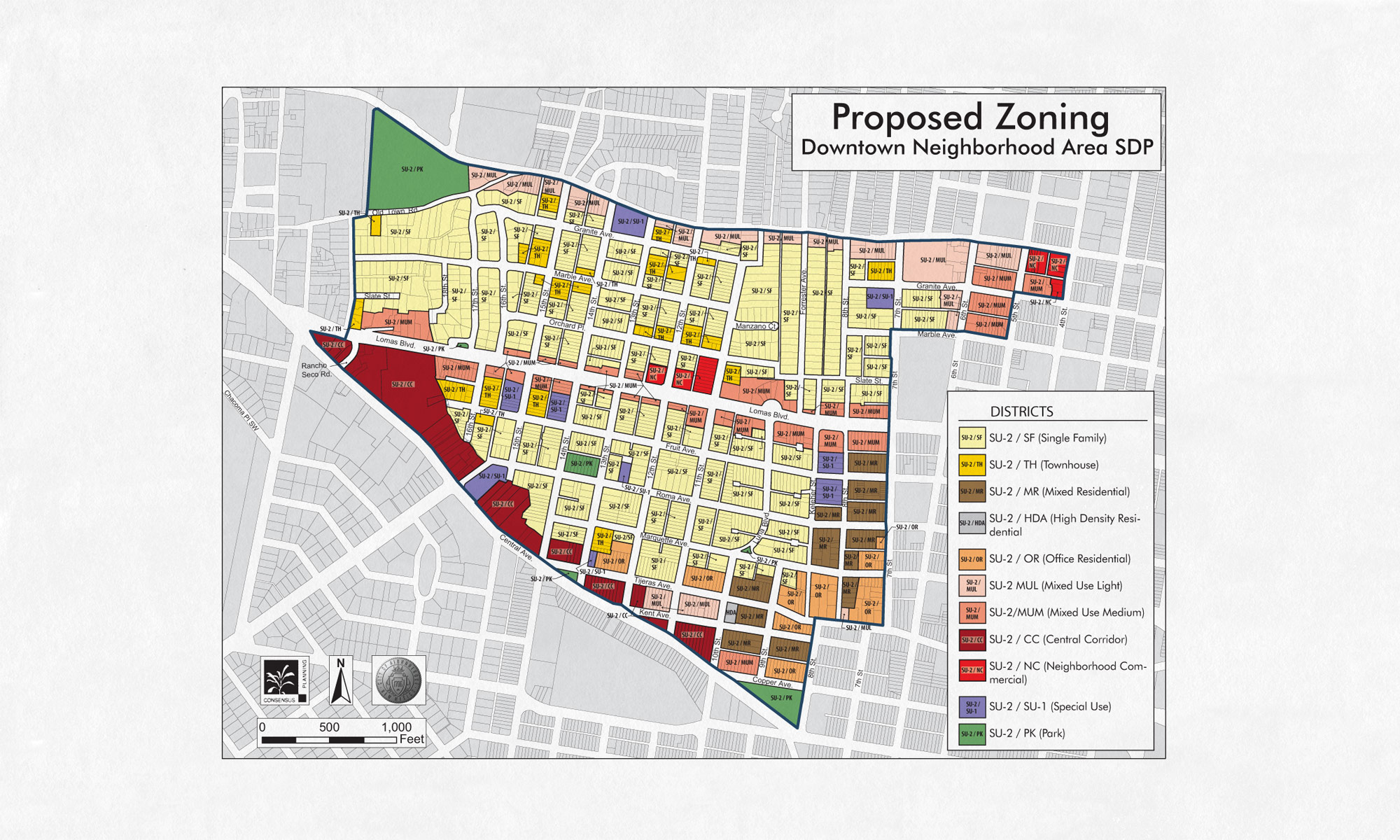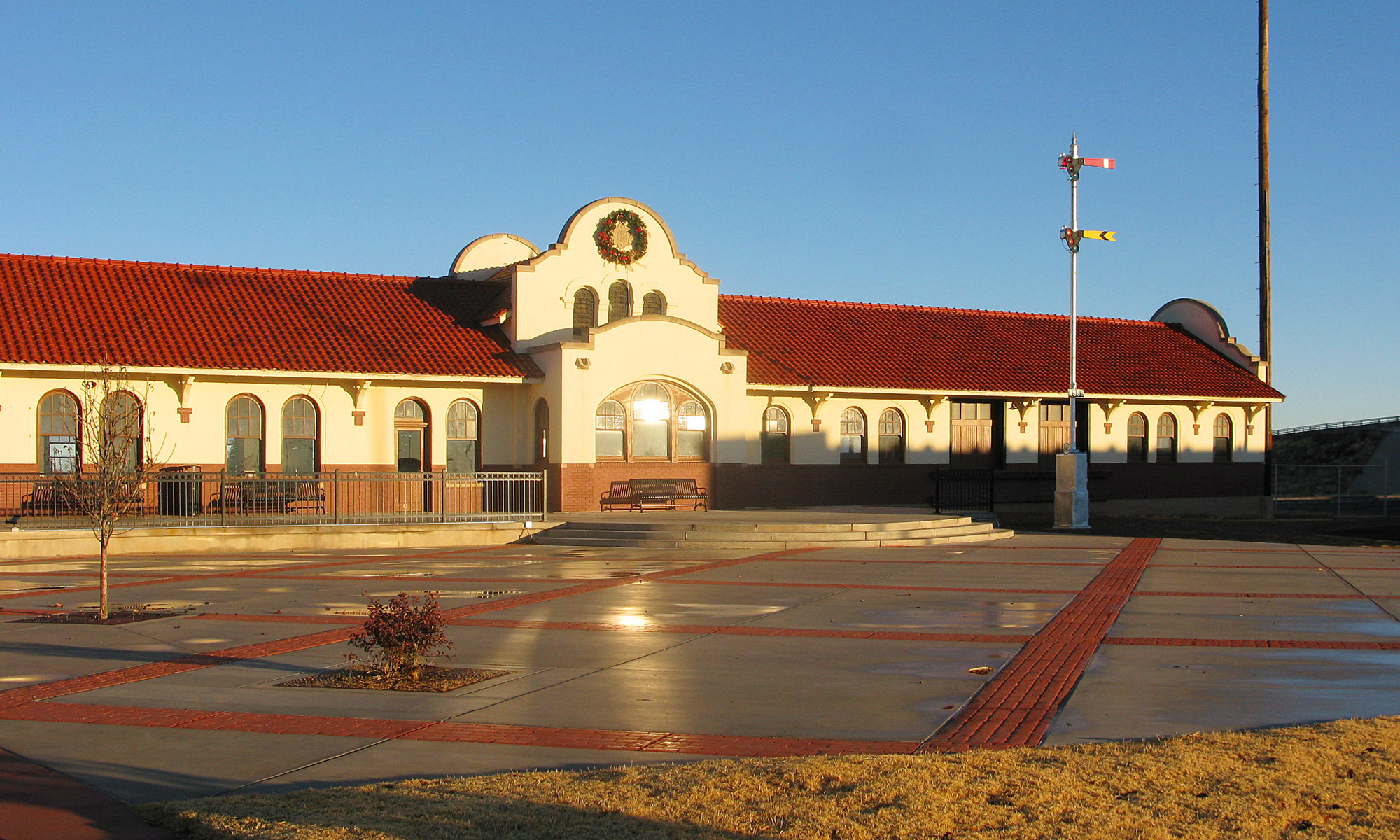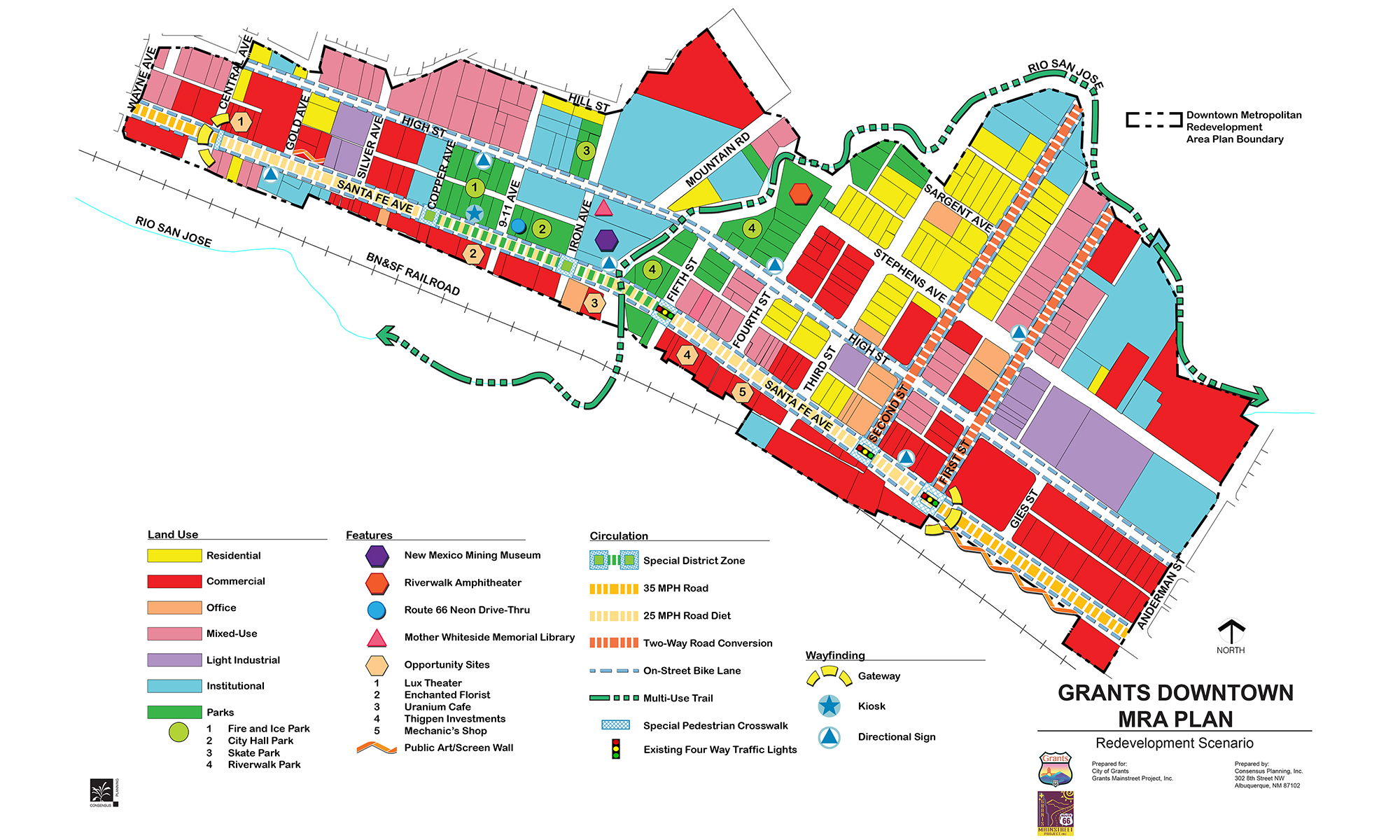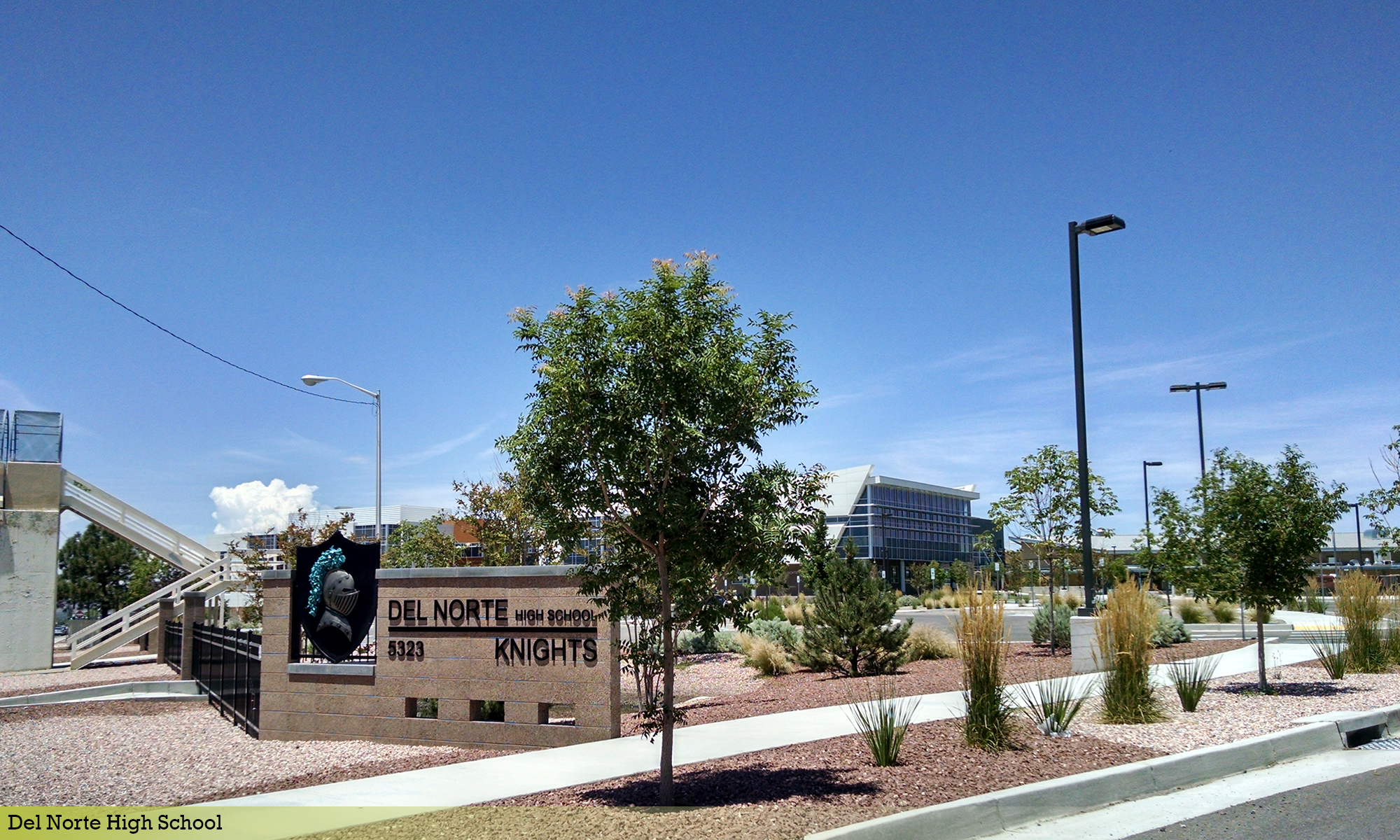Consensus Planning has a long history of providing professional planning services to the City of Clovis, the primary population center and county seat of Curry County.
Comprehensive Plan
Our most recent project, an update to the City of Clovis Comprehensive Plan, was adopted by the City Commission on December 13, 2018. The Comprehensive Plan established an overall vision for the community’s physical development, economic health, and well-being with an assumed planning horizon of 20 years. Consensus Planning lead a robust public engagement process that included meetings and interviews with a Steering Committee, stakeholder groups, City staff, general public, and an online community survey. The intent and purpose of the Comprehensive Plan was to:
- Provide an overall framework to advance Clovis forward in a clear, coordinated, and effective manner to achieve the community’s vision;
- Provide guidance regarding growth, development, and capital investments for public infrastructure and facilities;
- Strengthen existing neighborhoods and encourage quality development and new investment by the private sector;
- Build upon and leverage the City’s existing strengths and opportunities to bolster the economy;
- Encourage community participation in an open and consensus-building planning process; and
- Maintain and nurture partnerships with other local and regional entities to address community needs and implement the Comprehensive Plan.
One of the key recommendations of the Comprehensive Plan was to designate two areas in Clovis as Metropolitan Redevelopment Areas (MRA). The City Commission acted on the recommendation by designating the two MRAs, successfully applying for a community planning grant from the New Mexico Finance Authority, and contracting with Consensus Planning in May 2020 to complete the plan.
Parks and Recreation Master Plan
Consensus Planning prepared a Parks and Recreation Master Plan for the City of Clovis in 2015. The intent of the Master Plan was to provide guidance to City leaders as they make decisions regarding rehabilitation and improvement of existing parks and recreational facilities, and acquisition of park land over time to meet the needs of the community. The Master Plan provided the necessary framework for determining the type, location, and the number of facilities to accommodate the need for park facilities over a ten-year planning horizon. The Master Plan included a demographic analysis, an inventory of existing parks and recreational resources, an analysis of the existing level of service, a prioritized list of improvements to park facilities and acquisition of additional park land in growing areas of the community, interim and long term concepts for redevelopment of Hillcrest Park, and funding resources. Consensus Planning facilitated the public input process, which included close coordination and several meetings with City staff and the City’s Parks and Recreation Committee, a Town Hall meeting, a community survey, and two meetings before the City Commission. The Parks and Recreation Master Plan was adopted by the City Commission on July 16, 2015.
MRA Plan
Additionally, Consensus Planning completed an MRA Plan for the City of Clovis in 2021. The Clovis Metropolitan Redevelopment Area (MRA) Plan is the culmination of a planning process that began in June 2020. The intent of the MRA Plan is to provide the tools and the guidance needed to facilitate the redevelopment of and reinvestment by the public and private sectors in two older areas of Clovis located south of 7th Street, and east and west of Downtown Clovis. These areas contain some of the oldest neighborhoods in Clovis that have suffered from deteriorated and blighted conditions. The residents in these two areas have lower incomes, larger households, and generally lack the resources to improve their existing conditions. There is a significant need for improving the public realm (i.e. streets, sidewalks, and utilities) and the private realm (i.e. houses, yards, commercial buildings) to ensure the health, safety, and welfare of the MRA residents, MRA business owners, and the general public who visit these two areas.
The Clovis MRA Plan is designed in compliance with the New Mexico Redevelopment Code (3-60A-1 to 3-60A-48 NMSA 1978), which provides New Mexico cities with the powers to correct blighted conditions in areas or neighborhoods, which “substantially inflict or arrest the sound and orderly development” within the city. Designation of a Metropolitan Redevelopment Area (MRA) must be based on a finding of “blighted” conditions, as defined in the New Mexico Metropolitan Redevelopment Code. MRA Plans provide the necessary framework and vision for redevelopment. It is a planning document that is typically developed through a community engagement process that includes business owners and residents of the area, as well as members of the general public. MRA Plans typically identify specific redevelopment projects, public sector investments, and support actions to help achieve the community’s vision and eliminate the blighted conditions. This may include land acquisition, building rehabilitation and adaptive reuse, demolition, zoning revisions, street and sidewalk improvements, drainage improvements, housing, etc. MRA Plans provide a powerful planning tool for establishing future public/private partnerships and communicate the type of land uses and redevelopment that are appropriate for the area through written narrative, photographs, graphics, maps, and charts. The MRA Plan is developed to be consistent with and further the City of Clovis Comprehensive Plan adopted in December 2018, and authored by Consensus Planning.
